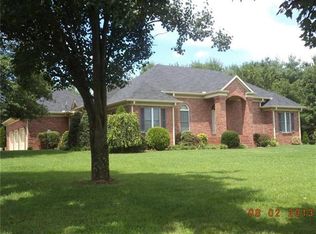Welcome to your private gated estate sitting on 5.36 acres. This executive home is great for entertaining featuring a gourmet kitchen with high end appliances & granite countertops. Adjacent to the Kitchen is a large Den with wet bar & FP. Entry foyer w/grand staircase. Formal Dining Room. Home Office with built in bookshelves. Huge primary suite with dbl closets and oversized primary bath including walk-in tile shower & marble flooring. The exterior features a gorgeous heated, saltwater pool w/a double slide; Pool house with kitchenette and full bath; a 30x40 Stable Barn w/electric & water and a 20x60 RV/storage building w/50 amp circuit. Fully fenced and move in ready!
This property is off market, which means it's not currently listed for sale or rent on Zillow. This may be different from what's available on other websites or public sources.
