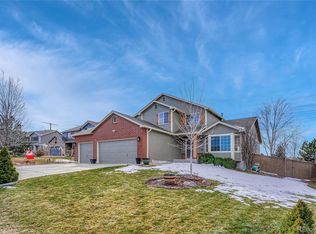Sold for $650,000
$650,000
1556 Rosedale Street, Castle Rock, CO 80104
6beds
3,103sqft
Single Family Residence
Built in 2002
0.26 Acres Lot
$646,800 Zestimate®
$209/sqft
$3,417 Estimated rent
Home value
$646,800
$614,000 - $679,000
$3,417/mo
Zestimate® history
Loading...
Owner options
Explore your selling options
What's special
Awesome house on 1/4 acre in Castlewood Ranch. This 6 bed/ 4 bath home gives enough room for the whole family to roam. The front office is great for working from home. Kitchen has newer Stainless appliances and a pantry. Family room is adjacent to kitchen. Luxury Vinyl flooring all thru the home. Upstairs you will find 5 bedrooms including the Primary Suite with attached bath and walk in closet. The finished basement includes an oversized bedroom, full bathroom, wet bar and 2nd TV area all with new upgraded carpet and pad. Enjoy your time off in the backyard oasis with fruit trees and garden area, two-tiered covered deck, patio and shed. Natural gas line to BBQ Grill. Both front and back yards are adorned with flowers and greenery that show pride of ownership. Home sits on a corner lot off the cul-de-sac. Oversized 2 car garage includes workshop. Windows across front of home are new along with exterior paint and roof. New furnace and A/C.
Zillow last checked: 8 hours ago
Listing updated: September 13, 2023 at 08:41pm
Listed by:
Kristen White 720-607-4337,
Keller Williams Trilogy
Bought with:
Candace Pellinen, 100031016
Coldwell Banker Realty 24
Source: REcolorado,MLS#: 8928094
Facts & features
Interior
Bedrooms & bathrooms
- Bedrooms: 6
- Bathrooms: 4
- Full bathrooms: 1
- 3/4 bathrooms: 2
- 1/2 bathrooms: 1
- Main level bathrooms: 1
Primary bedroom
- Description: Primary Bedroom
- Level: Upper
- Area: 196 Square Feet
- Dimensions: 14 x 14
Bedroom
- Description: Bedroom 2
- Level: Upper
- Area: 169 Square Feet
- Dimensions: 13 x 13
Bedroom
- Description: Bedroom 3
- Level: Upper
- Area: 143 Square Feet
- Dimensions: 11 x 13
Bedroom
- Description: Bedroom 4
- Level: Upper
- Area: 143 Square Feet
- Dimensions: 11 x 13
Bedroom
- Description: Bedroom 5
- Level: Upper
- Area: 90 Square Feet
- Dimensions: 9 x 10
Bedroom
- Description: Bedroom 6
- Level: Basement
- Area: 168 Square Feet
- Dimensions: 14 x 12
Primary bathroom
- Description: Primary Bath With Walk In Closet
- Level: Upper
Bathroom
- Level: Upper
Bathroom
- Description: Basement Bath With Walk In Shower
- Level: Basement
Bathroom
- Description: Powder Bath
- Level: Main
Bonus room
- Description: 2nd Tv Room
- Level: Basement
- Area: 204 Square Feet
- Dimensions: 12 x 17
Den
- Description: Office/Den
- Level: Main
- Area: 110 Square Feet
- Dimensions: 11 x 10
Dining room
- Description: Formal Dining
- Level: Main
- Area: 140 Square Feet
- Dimensions: 14 x 10
Family room
- Description: Open Family Room
- Level: Main
- Area: 255 Square Feet
- Dimensions: 17 x 15
Kitchen
- Level: Main
- Area: 132 Square Feet
- Dimensions: 12 x 11
Laundry
- Description: Main Floor Laundry
- Level: Main
Heating
- Forced Air
Cooling
- Central Air
Appliances
- Included: Dishwasher, Disposal, Microwave, Range, Refrigerator
Features
- Eat-in Kitchen, Open Floorplan, Pantry
- Flooring: Carpet, Laminate
- Basement: Partial
Interior area
- Total structure area: 3,103
- Total interior livable area: 3,103 sqft
- Finished area above ground: 2,264
- Finished area below ground: 517
Property
Parking
- Total spaces: 2
- Parking features: Garage - Attached
- Attached garage spaces: 2
Features
- Levels: Two
- Stories: 2
- Patio & porch: Covered, Deck, Front Porch, Patio
- Exterior features: Garden, Private Yard
- Fencing: Full
Lot
- Size: 0.26 Acres
- Features: Corner Lot, Landscaped, Sprinklers In Front, Sprinklers In Rear
Details
- Parcel number: R0426955
- Special conditions: Standard
Construction
Type & style
- Home type: SingleFamily
- Architectural style: Traditional
- Property subtype: Single Family Residence
Materials
- Brick, Frame, Wood Siding
- Roof: Composition
Condition
- Year built: 2002
Utilities & green energy
- Sewer: Public Sewer
- Water: Public
Community & neighborhood
Location
- Region: Castle Rock
- Subdivision: Castlewood Ranch
HOA & financial
HOA
- Has HOA: Yes
- HOA fee: $68 monthly
- Association name: Castlewood Ranch
- Association phone: 303-985-9623
Other
Other facts
- Listing terms: Cash,Conventional,FHA,Jumbo,VA Loan
- Ownership: Individual
Price history
| Date | Event | Price |
|---|---|---|
| 6/8/2023 | Sold | $650,000+124.1%$209/sqft |
Source: | ||
| 11/5/2014 | Sold | $290,000+21.2%$93/sqft |
Source: Public Record Report a problem | ||
| 12/12/2002 | Sold | $239,267$77/sqft |
Source: Public Record Report a problem | ||
Public tax history
| Year | Property taxes | Tax assessment |
|---|---|---|
| 2025 | $3,784 -1% | $38,400 -7.9% |
| 2024 | $3,821 +21.9% | $41,710 -0.9% |
| 2023 | $3,135 -3.7% | $42,110 +43.9% |
Find assessor info on the county website
Neighborhood: 80104
Nearby schools
GreatSchools rating
- 8/10Flagstone Elementary SchoolGrades: PK-6Distance: 0.9 mi
- 5/10Mesa Middle SchoolGrades: 6-8Distance: 1.2 mi
- 7/10Douglas County High SchoolGrades: 9-12Distance: 3.8 mi
Schools provided by the listing agent
- Elementary: Flagstone
- Middle: Mesa
- High: Douglas County
- District: Douglas RE-1
Source: REcolorado. This data may not be complete. We recommend contacting the local school district to confirm school assignments for this home.
Get a cash offer in 3 minutes
Find out how much your home could sell for in as little as 3 minutes with a no-obligation cash offer.
Estimated market value$646,800
Get a cash offer in 3 minutes
Find out how much your home could sell for in as little as 3 minutes with a no-obligation cash offer.
Estimated market value
$646,800
