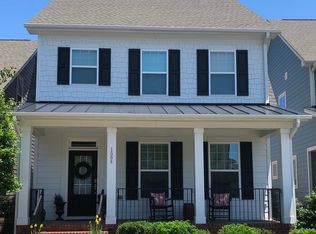Young 3BR/2.5BA/2135sf 1.5-story brick front home in desirable Inside Wade w/pool & playground and NO yard maintenance; 2-car garage + extra parking pad in level backyard! Walk to shops/restaurants/PNC Center (concerts/hockey); mins to downtown Raleigh/airport/RTP/I-40! 3 Bedrooms + BonusRm + Loft; dark hardwd flrs & crown molding main level; welcoming Foyer w/deep closet leads thru archway w/BI bookcases to spacious LR w/gas log FP, BI bookcase & lots of windows; KIT w/granite, SS appls (5-burner gas range, MW, DW), lots of cream cabinets (some w/glass doors), tile backsplash, pantry & island w/sink open to LR & sunny Dining Area w/door to covered rear Porch; Half Bath off entry; lg 1st flr MBR w/2 big WICs, tray ceiling, neutral carpet & private Bath w/soaking tub/sep tiled shower/dbl sinks/tile flr; nearby LaundryRm w/sink, tile flr & wall cabinets. 2 big BRs upstairs w/neutral carpet & lg closets (BR2 has lg WIC) share Buddy Bath w/tub-shower, tile flr & linen closet; spacious BonusRm/Office/Playrm w/neutral carpet; lg WI Attic Storage area! Same floor plan as best-selling original model in this n'hood.
This property is off market, which means it's not currently listed for sale or rent on Zillow. This may be different from what's available on other websites or public sources.
