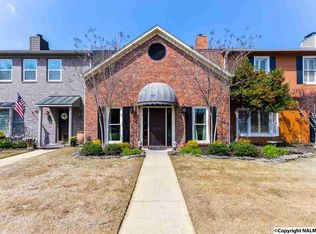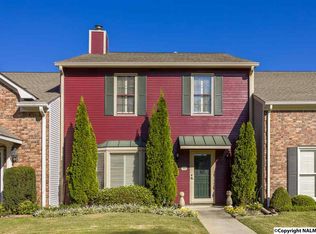Fabulous end unit townhome in SE Decatur! Beautiful hardwood floors on main level, tile in wet areas. Living Room has soaring vaulted ceilings with two ceiling fans, fireplace and plantation shutters. Gorgeous Kitchen with granite counters, new cabinets, updated appliances and large eat at bar overlooking Den or Dining Area - your choice! Main level Master Suite is oversized with walk in closet, double vanities and huge tile walk in shower. Upstairs are 2 generous sized bedrooms with walk in closets, a huge walk in storage closet and a loft/study area. End unit allows for outside space with a nice patio and fenced area. Rear entry garage. Walking distance to all Pt. Mallard attractions!
This property is off market, which means it's not currently listed for sale or rent on Zillow. This may be different from what's available on other websites or public sources.

