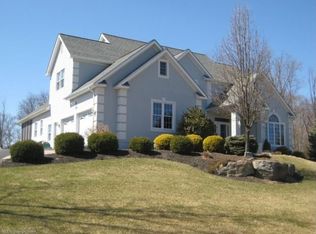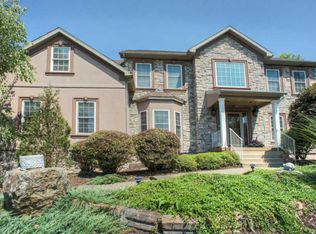Simply THE BEST Stroudsburg to Bethlehem Central Location! This Stunning 4,200 Sq. Ft. 4 Bedroom, 5 Bath Estate w/ Full Finished Basement Offering Second Kitchen Perfect for the Ultimate Pool Parties OR In-Law Suite Awaits! Car, Motorcycle or ATV Enthusiast? You Will LOVE THE 6 CAR GARAGES Ready to Display & Work on Your Toys! Love to Entertain Outdoors in the Poconos? Sparkling In-Ground Pool with Large Patio Awaits Your Summer Plans! Located in Desirable Hamilton Township with Hamilton Elementary & Stroudsburg Schools Just Minutes to St. Luke's Medical Center, Shopping, Dining, Skiing, Golf & Kalahari Resort! Main Living all Hardwood & Tile! Amazing Commercial Grade Chefs Kitchen! Luxurious Master Suite with Sumptuous Master Bath Including a Massive Relaxing Shower After those Long Days!
This property is off market, which means it's not currently listed for sale or rent on Zillow. This may be different from what's available on other websites or public sources.


