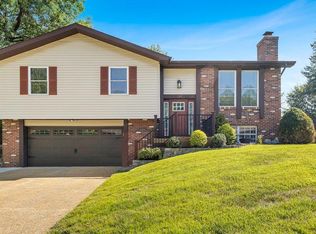Closed
Listing Provided by:
Wendy Haglin 314-910-3410,
RE/MAX Results
Bought with: Compass Realty Group
Price Unknown
1556 Park Ridge Ln, Arnold, MO 63010
3beds
1,460sqft
Single Family Residence
Built in 1978
0.39 Acres Lot
$297,200 Zestimate®
$--/sqft
$2,203 Estimated rent
Home value
$297,200
$282,000 - $312,000
$2,203/mo
Zestimate® history
Loading...
Owner options
Explore your selling options
What's special
Multiple offer situation!! Wow---get this home in time for your summer staycation. This super sized split level gives you all the living space you could ever need. Wood floors in the living room and dining room. Kitchen flows into the dining room and out the patio doors to the covered deck. Show off your great back yard with perimeter fenced inground pool, concrete decking for sunning yourself, garden areas and room for a playground. Back in the house, check out the updated hall and master baths. Master bedroom is generously sized to fit your California king bed and more. 2nd and 3rd bedroom offer room for kids, home office and more. Lower level includes the perfect man cave with fireplace and 1/2 bath. School bus picks up at the front door. Newer HVAC and water heater. Roof is less than 10 years old. Move your family in and enjoy the summer.
Zillow last checked: 8 hours ago
Listing updated: April 28, 2025 at 04:37pm
Listing Provided by:
Wendy Haglin 314-910-3410,
RE/MAX Results
Bought with:
Sarah J Hutchinson, 2018024268
Compass Realty Group
Source: MARIS,MLS#: 23009949 Originating MLS: St. Louis Association of REALTORS
Originating MLS: St. Louis Association of REALTORS
Facts & features
Interior
Bedrooms & bathrooms
- Bedrooms: 3
- Bathrooms: 3
- Full bathrooms: 2
- 1/2 bathrooms: 1
Primary bedroom
- Features: Floor Covering: Luxury Vinyl Plank, Wall Covering: Some
- Level: Upper
Bedroom
- Features: Floor Covering: Luxury Vinyl Plank, Wall Covering: Some
- Level: Upper
Bedroom
- Features: Floor Covering: Luxury Vinyl Plank, Wall Covering: Some
- Level: Upper
Dining room
- Features: Floor Covering: Wood, Wall Covering: Some
- Level: Upper
Family room
- Features: Wall Covering: None
- Level: Lower
Kitchen
- Features: Floor Covering: Ceramic Tile, Wall Covering: Some
- Level: Upper
Laundry
- Features: Floor Covering: Concrete, Wall Covering: Some
- Level: Lower
Living room
- Features: Floor Covering: Wood, Wall Covering: Some
- Level: Upper
Heating
- Forced Air, Electric
Cooling
- Central Air, Electric
Appliances
- Included: Dishwasher, Disposal, Microwave, Range Hood, Electric Range, Electric Oven, Refrigerator, Electric Water Heater
Features
- Pantry, Dining/Living Room Combo, Shower, Open Floorplan, Bar
- Flooring: Hardwood
- Doors: Sliding Doors, Storm Door(s)
- Windows: Storm Window(s)
- Basement: Partial,Concrete
- Number of fireplaces: 1
- Fireplace features: Family Room, Wood Burning
Interior area
- Total structure area: 1,460
- Total interior livable area: 1,460 sqft
- Finished area above ground: 1,160
- Finished area below ground: 300
Property
Parking
- Total spaces: 2
- Parking features: Basement, Garage, Garage Door Opener
- Garage spaces: 2
Features
- Levels: Multi/Split
- Patio & porch: Covered, Deck
- Has private pool: Yes
- Pool features: Private, In Ground
Lot
- Size: 0.39 Acres
- Features: Corner Lot
Details
- Additional structures: Shed(s)
- Parcel number: 014.019.04004001
- Special conditions: Standard
Construction
Type & style
- Home type: SingleFamily
- Architectural style: Split Foyer,Traditional
- Property subtype: Single Family Residence
Materials
- Brick, Vinyl Siding
Condition
- Year built: 1978
Utilities & green energy
- Sewer: Public Sewer
- Water: Public
Community & neighborhood
Location
- Region: Arnold
- Subdivision: Park Ridge
Other
Other facts
- Listing terms: Cash,FHA,Conventional,VA Loan
- Ownership: Private
- Road surface type: Concrete
Price history
| Date | Event | Price |
|---|---|---|
| 6/6/2025 | Listing removed | $2,995$2/sqft |
Source: Zillow Rentals Report a problem | ||
| 5/29/2025 | Listed for rent | $2,995$2/sqft |
Source: Zillow Rentals Report a problem | ||
| 4/4/2023 | Sold | -- |
Source: | ||
| 3/7/2023 | Pending sale | $230,000$158/sqft |
Source: | ||
| 3/2/2023 | Listed for sale | $230,000$158/sqft |
Source: | ||
Public tax history
| Year | Property taxes | Tax assessment |
|---|---|---|
| 2025 | $2,195 +3.9% | $32,400 +7.3% |
| 2024 | $2,113 +0.6% | $30,200 |
| 2023 | $2,100 -2.4% | $30,200 |
Find assessor info on the county website
Neighborhood: 63010
Nearby schools
GreatSchools rating
- 9/10Sherwood Elementary SchoolGrades: K-5Distance: 0.8 mi
- 6/10Fox Middle SchoolGrades: 6-8Distance: 1 mi
- 5/10Fox Sr. High SchoolGrades: 9-12Distance: 0.9 mi
Schools provided by the listing agent
- Elementary: Fox Elem.
- Middle: Fox Middle
- High: Fox Sr. High
Source: MARIS. This data may not be complete. We recommend contacting the local school district to confirm school assignments for this home.
Get a cash offer in 3 minutes
Find out how much your home could sell for in as little as 3 minutes with a no-obligation cash offer.
Estimated market value$297,200
Get a cash offer in 3 minutes
Find out how much your home could sell for in as little as 3 minutes with a no-obligation cash offer.
Estimated market value
$297,200
