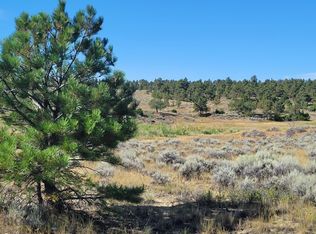This 3183 square foot single family home has 3 bedrooms and 0.0 bathrooms. This home is located at 1556 P K Rd, Shepherd, MT 59079.
This property is off market, which means it's not currently listed for sale or rent on Zillow. This may be different from what's available on other websites or public sources.

