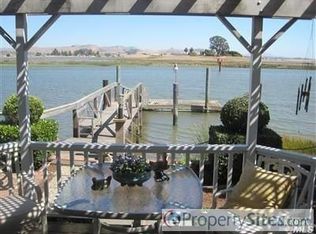Sold for $745,000 on 10/03/24
$745,000
1556 Milton Road, Napa, CA 94559
4beds
2,280sqft
Single Family Residence
Built in 1969
5,998.21 Square Feet Lot
$743,800 Zestimate®
$327/sqft
$5,432 Estimated rent
Home value
$743,800
$640,000 - $863,000
$5,432/mo
Zestimate® history
Loading...
Owner options
Explore your selling options
What's special
Nestled along the picturesque banks of the Napa River, this charming waterfront property offers a rare opportunity to embrace the quintessential Napa Valley lifestyle. Featuring a private deck and boat dock, this home provides the perfect setting for serene mornings with coffee in hand and tranquil evenings watching the sun set over the water. The convenient access to the nearby Marina and Yacht Club makes it an ideal retreat for boating enthusiasts, while the proximity to downtown Napa ensures you're never far from world-class dining, shopping, and entertainment. This delightful residence is just a stone's throw from the vibrant San Francisco Bay, allowing for easy day trips and exciting weekends exploring the region. The home itself, though requiring some repairs, stands as a blank canvas brimming with potential. With a bit of creativity and vision, the right buyer can transform this property into a truly stunning abode. Imagine the possibilities as you infuse this home with your personal touch, enhancing its natural beauty and prime location. Whether you're envisioning a modern renovation or a charming restoration, this property offers endless opportunities to create a dream waterfront haven. Embrace the chance to craft a unique living space that reflects your style.
Zillow last checked: 8 hours ago
Listing updated: October 15, 2024 at 05:27am
Listed by:
Lauren A Lawson DRE #01884203 707-685-1825,
Golden Gate Sotheby's 707-255-0845
Bought with:
Kristie Martinelli Team, DRE #01943588
Coldwell Banker Realty
Source: BAREIS,MLS#: 324052267 Originating MLS: Napa
Originating MLS: Napa
Facts & features
Interior
Bedrooms & bathrooms
- Bedrooms: 4
- Bathrooms: 4
- Full bathrooms: 3
- 1/2 bathrooms: 1
Primary bedroom
- Features: Walk-In Closet(s)
Bedroom
- Level: Lower
Bathroom
- Level: Main
Dining room
- Features: Dining/Family Combo
Kitchen
- Features: Breakfast Area, Kitchen/Family Combo
- Level: Lower,Main
Living room
- Features: Cathedral/Vaulted, View
- Level: Lower,Main
Heating
- Central
Cooling
- Central Air
Appliances
- Laundry: Inside Room
Features
- Cathedral Ceiling(s)
- Flooring: Tile, Wood
- Has basement: No
- Number of fireplaces: 1
- Fireplace features: Living Room
Interior area
- Total structure area: 2,280
- Total interior livable area: 2,280 sqft
Property
Parking
- Total spaces: 4
- Parking features: No Garage
Features
- Levels: Two
- Stories: 2
- Patio & porch: Enclosed, Deck
- Has view: Yes
- View description: Water
- Has water view: Yes
- Water view: Water
Lot
- Size: 5,998 sqft
- Features: Low Maintenance
Details
- Parcel number: 048030015000
- Special conditions: Offer As Is
Construction
Type & style
- Home type: SingleFamily
- Architectural style: Cape Cod
- Property subtype: Single Family Residence
Condition
- Year built: 1969
Utilities & green energy
- Sewer: Public Sewer
- Water: Shared Well
- Utilities for property: Public
Community & neighborhood
Location
- Region: Napa
HOA & financial
HOA
- Has HOA: No
Price history
| Date | Event | Price |
|---|---|---|
| 10/3/2024 | Sold | $745,000-12.4%$327/sqft |
Source: | ||
| 8/28/2024 | Contingent | $849,999$373/sqft |
Source: | ||
| 7/18/2024 | Listed for sale | $849,999$373/sqft |
Source: | ||
| 7/9/2024 | Pending sale | $849,999$373/sqft |
Source: | ||
| 7/4/2024 | Listed for sale | $849,999+76.7%$373/sqft |
Source: | ||
Public tax history
| Year | Property taxes | Tax assessment |
|---|---|---|
| 2024 | $13,756 +45.6% | $1,095,000 +55.4% |
| 2023 | $9,448 +1.8% | $704,789 +2% |
| 2022 | $9,285 +1.8% | $690,970 +2% |
Find assessor info on the county website
Neighborhood: 94559
Nearby schools
GreatSchools rating
- 6/10Browns Valley Elementary SchoolGrades: K-6Distance: 7 mi
- 5/10Napa High SchoolGrades: 9-12Distance: 7.2 mi
Get a cash offer in 3 minutes
Find out how much your home could sell for in as little as 3 minutes with a no-obligation cash offer.
Estimated market value
$743,800
Get a cash offer in 3 minutes
Find out how much your home could sell for in as little as 3 minutes with a no-obligation cash offer.
Estimated market value
$743,800
