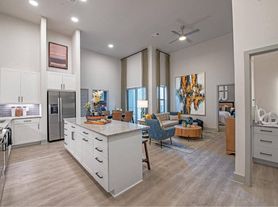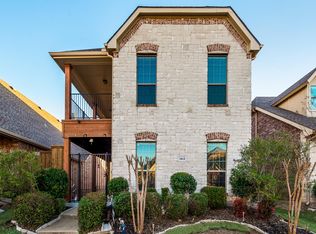Here's your rare opportunity to live in a brand-new, three-story home in one of West Allen's most vibrant, walkable communities. Perfectly positioned just minutes from Allen outlet, Costco and Toyota HQ, this home delivers an unbeatable blend of luxury, lifestyle, and location. Step inside to discover a thoughtfully designed layout that maximizes space and flexibility for today's modern living. The open-concept main floor offers an expansive living area ideal for entertaining, with seamless flow to a sleek kitchen and dining space. Upstairs, your private primary suite feels like a true retreat, complete with dual sinks, walk in shower, and generous closet space. A second ensuite bedroom and dedicated laundry room round out the second level. The third floor is a hidden gem featuring a spacious game room or flex space, two additional oversized bedrooms, and a full bath ideal for guests, teens, or a home office setup. Modern finishes, energy-efficient features, and a low-maintenance yard make this home as smart as it is stylish. Plus, you're just steps from retail, restaurants, green spaces, and everything Allen living has to offer. Home comes with all the appliances.
Allen ISD
lease term : 12 month or more one small pet or no pet .
Credit score :680 or more
Income: 3 times of the monthly rent .
Tenants pays utility and renter's insurance.
No smoke, No drag
No felony record
Tenant to take care of the yard
House for rent
Accepts Zillow applications
$3,050/mo
1556 Lake District Dr, Allen, TX 75013
4beds
2,223sqft
Price may not include required fees and charges.
Single family residence
Available now
Cats, small dogs OK
Central air
In unit laundry
Attached garage parking
Forced air
What's special
Modern finishesLow-maintenance yardThoughtfully designed layoutSleek kitchenSpacious game roomEnergy-efficient featuresGenerous closet space
- 39 days |
- -- |
- -- |
Travel times
Facts & features
Interior
Bedrooms & bathrooms
- Bedrooms: 4
- Bathrooms: 4
- Full bathrooms: 3
- 1/2 bathrooms: 1
Heating
- Forced Air
Cooling
- Central Air
Appliances
- Included: Dishwasher, Dryer, Microwave, Oven, Refrigerator, Washer
- Laundry: In Unit
Features
- Flooring: Carpet, Tile
Interior area
- Total interior livable area: 2,223 sqft
Property
Parking
- Parking features: Attached
- Has attached garage: Yes
- Details: Contact manager
Features
- Exterior features: Heating system: Forced Air
Details
- Parcel number: 99999999
Construction
Type & style
- Home type: SingleFamily
- Property subtype: Single Family Residence
Community & HOA
Location
- Region: Allen
Financial & listing details
- Lease term: 1 Year
Price history
| Date | Event | Price |
|---|---|---|
| 10/9/2025 | Price change | $3,050-4.7%$1/sqft |
Source: Zillow Rentals | ||
| 10/5/2025 | Price change | $3,200-7.2%$1/sqft |
Source: Zillow Rentals | ||
| 9/30/2025 | Listed for rent | $3,450$2/sqft |
Source: Zillow Rentals | ||
| 9/29/2025 | Sold | -- |
Source: NTREIS #21016694 | ||
| 9/18/2025 | Pending sale | $513,990$231/sqft |
Source: NTREIS #21016694 | ||

