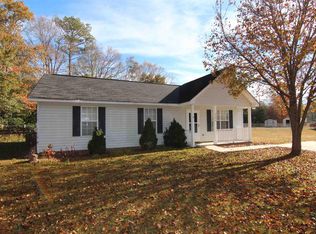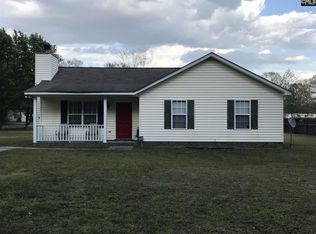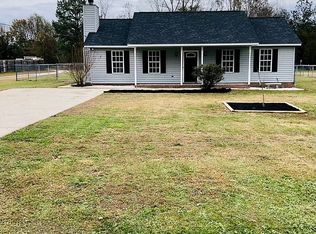This well maintained home has all the charm for a move-in ready home. Upon entering from your Country Style Front Porch you will see fresh paint, beautiful vaulted ceilings in Great Room, and tons of natural light. Enjoy meals from your Dining Area which is situated at the back of the home off the kitchen overlooking your fully fenced backyard that features deck, shed and low-maintenance yard. All perfect for peaceful Private enjoyment. Kitchen features great hardwood look floors and opens to eat-in area. Master Suite features walk-in closet & great private bath featuring dual beautiful vanity, walk-in shower, and custom tile flooring. Make this custom pearl yours TODAY! **BONUS: NEW ROOF AND GUTTERS
This property is off market, which means it's not currently listed for sale or rent on Zillow. This may be different from what's available on other websites or public sources.


