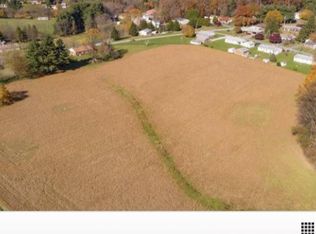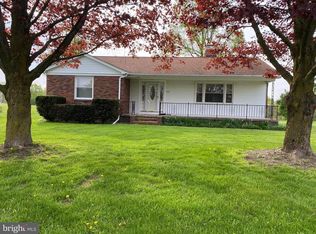Sold for $475,000
$475,000
1556 Fairmount Rd, Hampstead, MD 21074
4beds
2,644sqft
Single Family Residence
Built in 1962
0.91 Acres Lot
$494,100 Zestimate®
$180/sqft
$2,593 Estimated rent
Home value
$494,100
$455,000 - $539,000
$2,593/mo
Zestimate® history
Loading...
Owner options
Explore your selling options
What's special
OFFER DEADLINE OF TUESDAY, 6/3 @ 5pm. We can't wait for you to see this house! If you are looking for an incredible rancher, main floor living and sleeping, finished basement, 2 car garage on almost an acre of land with beautiful views, LOOK NO FURTHER! THIS IS IT! While the house was in renovated in 2018, there are so, so many upgrades! In 2018, the HVAC was replaced, all NEW stainless steel appliances were installed, with the exception of the stove, which was NEW in 2023, and the windows were replaced. In 2023, the electric fireplace was installed, and the gorgeous, spacious deck, patio and hot tub were added! The roof and the water heater are NEW as of 2024! To round out the wonderful additions, there is also a security system and a whole house water filter!! There are 4 bedrooms and 2 baths. The wall can easily be put back up in the master bedroom. The basement is very large with a bedroom, full bath and den. The breezeway offers yet another place to relax! If that isn't enough, there is an oversized 2 car garage and a huge shed for storage! The back yard is fenced in and ready for any pets you may have. To top it all off, there is NO HOA!!!! It is also near Pretty Boy Reservoir and other parks! This will likely not last long! Schedule an appointment to see it as soon as possible!
Zillow last checked: 8 hours ago
Listing updated: July 01, 2025 at 01:27pm
Listed by:
John Hallis 443-228-6113,
The KW Collective
Bought with:
KaTrina Scott, 0225252971
EXP Realty, LLC
Source: Bright MLS,MLS#: MDCR2026646
Facts & features
Interior
Bedrooms & bathrooms
- Bedrooms: 4
- Bathrooms: 2
- Full bathrooms: 2
- Main level bathrooms: 1
- Main level bedrooms: 3
Primary bedroom
- Features: Recessed Lighting, Flooring - Solid Hardwood, Ceiling Fan(s)
- Level: Main
- Area: 169 Square Feet
- Dimensions: 13 x 13
Bedroom 2
- Features: Flooring - Carpet
- Level: Main
- Area: 121 Square Feet
- Dimensions: 11 x 11
Bedroom 3
- Features: Flooring - HardWood, Ceiling Fan(s)
- Level: Main
- Area: 169 Square Feet
- Dimensions: 13 x 13
Bedroom 4
- Features: Flooring - Carpet
- Level: Lower
- Area: 132 Square Feet
- Dimensions: 12 x 11
Bathroom 1
- Features: Flooring - Ceramic Tile, Double Sink, Recessed Lighting, Bathroom - Tub Shower
- Level: Main
Bathroom 2
- Features: Bathroom - Walk-In Shower, Flooring - Ceramic Tile
- Level: Lower
Den
- Features: Flooring - Carpet
- Level: Lower
- Area: 110 Square Feet
- Dimensions: 10 x 11
Kitchen
- Features: Flooring - Ceramic Tile, Flooring - HardWood, Granite Counters, Eat-in Kitchen, Recessed Lighting, Pantry, Chair Rail
- Level: Main
- Area: 264 Square Feet
- Dimensions: 22 x 12
Laundry
- Features: Flooring - Ceramic Tile
- Level: Lower
- Area: 40 Square Feet
- Dimensions: 8 x 5
Living room
- Features: Flooring - HardWood, Recessed Lighting, Fireplace - Electric
- Level: Main
- Area: 247 Square Feet
- Dimensions: 19 x 13
Other
- Features: Flooring - Carpet
- Level: Main
- Area: 210 Square Feet
- Dimensions: 30 x 7
Recreation room
- Features: Flooring - Carpet
- Level: Lower
- Area: 650 Square Feet
- Dimensions: 26 x 25
Utility room
- Features: Flooring - Concrete
- Level: Lower
- Area: 78 Square Feet
- Dimensions: 13 x 6
Heating
- Heat Pump, Electric
Cooling
- Central Air, Electric
Appliances
- Included: Dishwasher, Dryer, Ice Maker, Microwave, Refrigerator, Oven/Range - Electric, Washer, Disposal, Electric Water Heater
- Laundry: In Basement, Laundry Room
Features
- Dining Area, Upgraded Countertops, Entry Level Bedroom
- Flooring: Hardwood, Ceramic Tile, Concrete, Carpet, Wood
- Doors: Six Panel, Insulated
- Windows: Double Pane Windows, Casement, Bay/Bow
- Basement: Walk-Out Access,Finished,Full,Improved,Interior Entry,Exterior Entry,Rear Entrance
- Has fireplace: No
Interior area
- Total structure area: 2,832
- Total interior livable area: 2,644 sqft
- Finished area above ground: 1,544
- Finished area below ground: 1,100
Property
Parking
- Total spaces: 6
- Parking features: Garage Faces Front, Other, Oversized, Garage Door Opener, Inside Entrance, Built In, Paved, Attached, Driveway
- Attached garage spaces: 2
- Uncovered spaces: 4
Accessibility
- Accessibility features: None
Features
- Levels: Two
- Stories: 2
- Patio & porch: Deck, Patio, Breezeway
- Exterior features: Flood Lights, Rain Gutters
- Pool features: None
- Has spa: Yes
- Spa features: Hot Tub
- Fencing: Back Yard
- Has view: Yes
- View description: Pasture
Lot
- Size: 0.91 Acres
- Features: Front Yard, Cleared, Rear Yard
Details
- Additional structures: Above Grade, Below Grade
- Parcel number: 0708003661
- Zoning: R-200
- Special conditions: Standard
Construction
Type & style
- Home type: SingleFamily
- Architectural style: Ranch/Rambler
- Property subtype: Single Family Residence
Materials
- Vinyl Siding
- Foundation: Block
- Roof: Architectural Shingle,Composition
Condition
- Excellent
- New construction: No
- Year built: 1962
- Major remodel year: 2018
Utilities & green energy
- Sewer: Septic Exists, Private Septic Tank
- Water: Well
Community & neighborhood
Security
- Security features: Security System
Location
- Region: Hampstead
- Subdivision: None Available
Other
Other facts
- Listing agreement: Exclusive Right To Sell
- Listing terms: Cash,Conventional,FHA,Private Financing Available,USDA Loan,VA Loan
- Ownership: Fee Simple
- Road surface type: Black Top
Price history
| Date | Event | Price |
|---|---|---|
| 7/1/2025 | Sold | $475,000$180/sqft |
Source: | ||
| 6/4/2025 | Pending sale | $475,000$180/sqft |
Source: | ||
| 5/20/2025 | Listed for sale | $475,000+55.7%$180/sqft |
Source: | ||
| 5/12/2018 | Sold | $305,000+1.7%$115/sqft |
Source: Public Record Report a problem | ||
| 3/17/2018 | Price change | $299,900-6.3%$113/sqft |
Source: Tristar Realty Inc #1000222906 Report a problem | ||
Public tax history
| Year | Property taxes | Tax assessment |
|---|---|---|
| 2025 | $4,406 +9% | $384,600 +7.5% |
| 2024 | $4,042 +8.1% | $357,700 +8.1% |
| 2023 | $3,738 +8.9% | $330,800 +8.9% |
Find assessor info on the county website
Neighborhood: 21074
Nearby schools
GreatSchools rating
- 7/10Spring Garden Elementary SchoolGrades: PK-5Distance: 1.8 mi
- 7/10Shiloh Middle SchoolGrades: 6-8Distance: 1.5 mi
- 8/10Manchester Valley High SchoolGrades: 9-12Distance: 2.9 mi
Schools provided by the listing agent
- District: Carroll County Public Schools
Source: Bright MLS. This data may not be complete. We recommend contacting the local school district to confirm school assignments for this home.
Get a cash offer in 3 minutes
Find out how much your home could sell for in as little as 3 minutes with a no-obligation cash offer.
Estimated market value$494,100
Get a cash offer in 3 minutes
Find out how much your home could sell for in as little as 3 minutes with a no-obligation cash offer.
Estimated market value
$494,100

