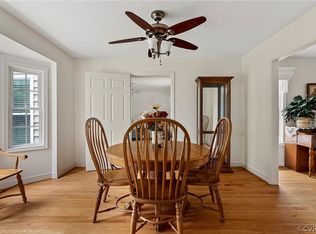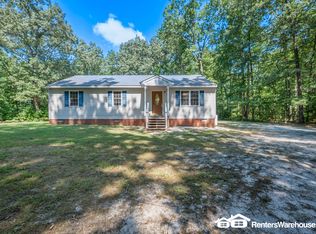Newer rancher on just over 5 acres. It is off the road just enough to make for a very private setting! Three generous sized bedrooms with 2 full baths, one in the hall and one in the Master. Very open floor plan with Oak Floors throughout most of the house. The kitchen is open and bright with nice custom cabinets! It opens to the great room that leaves plenty of options and space for growing families. There is also a nice cozy living room with a gas fireplace and cathedral ceiling. The back door steps off to a nice stoop that could be expanded to a large deck with plenty of back yard to landscape and plan your private oasis! Use your imagination here , endless possibilities! Carpet in the bedrooms will be replaced with an accepted contract, seller will allow you to pick your colors!
This property is off market, which means it's not currently listed for sale or rent on Zillow. This may be different from what's available on other websites or public sources.

