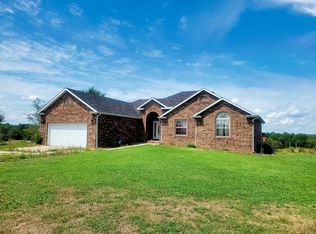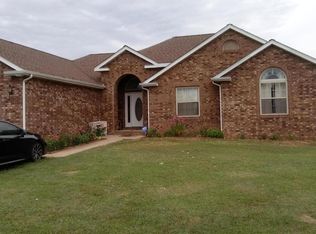Closed
Price Unknown
1556 E 490th Road, Bolivar, MO 65613
3beds
2,091sqft
Single Family Residence
Built in 2017
157.6 Acres Lot
$1,487,000 Zestimate®
$--/sqft
$1,815 Estimated rent
Home value
$1,487,000
Estimated sales range
Not available
$1,815/mo
Zestimate® history
Loading...
Owner options
Explore your selling options
What's special
Great 157.6+/- acres conveniently located South of Bolivar and East of Hwy 13 on 490th Rd. This mostly all open property includes a custom built home built in 2017, large shop, equipment/hay barn, ponds, newer fencing and so much more. The custom all-brick 3 bedroom, 2.5 bath home features a spilt bedroom design, gas log fireplace, engineered hardwood flooring, granite countertops, 2-car attached garage and covered front and rear patio's. The 40' x 100' Red-iron insulated Shop offers a 25' x 40' Enclosed office portion on the North end that is plumed for a bathroom and has windows with a 10' wrap around covered patio area. The center section is complete with concrete floors, electricity and lighting and offers 2 12'x14' overhead doors for large equipment. The south end is open to the south for easy storage of equipment or hay. In addition there is a 50' x 60' fully enclosed equipment/hay/livestock barn for storage. The open property is cross-fenced for cattle and hay production with a large steel corral located in the center. This hard to find property is set up and ready to go.
Zillow last checked: 8 hours ago
Listing updated: January 22, 2026 at 09:25am
Listed by:
Thomas W Kissee 417-882-5531,
Tom Kissee Real Estate Co,
Jason D Bates 417-616-9000,
Tom Kissee Real Estate Co
Bought with:
Kyle Seaney, 2022008622
Stellar Real Estate Co.
Source: SOMOMLS,MLS#: 60295809
Facts & features
Interior
Bedrooms & bathrooms
- Bedrooms: 3
- Bathrooms: 3
- Full bathrooms: 2
- 1/2 bathrooms: 1
Heating
- Forced Air, Central, Propane
Cooling
- Attic Fan, Central Air
Appliances
- Included: Disposal, Electric Water Heater, Refrigerator, Electric Oven, Dishwasher, Microwave
- Laundry: Wash/Dry Connection
Features
- Granite Counters, Attic Fan, Pantry, Walk-In Closet(s)
- Flooring: Carpet, Engineered Hardwood, Tile
- Has basement: No
- Has fireplace: Yes
- Fireplace features: Family Room, Tile, Gas
Interior area
- Total structure area: 2,091
- Total interior livable area: 2,091 sqft
- Finished area above ground: 2,091
- Finished area below ground: 0
Property
Parking
- Total spaces: 2
- Parking features: RV Garage, Additional Parking, Garage Faces Front, Circular Driveway, Garage Door Opener
- Attached garage spaces: 2
- Has uncovered spaces: Yes
Features
- Levels: One
- Patio & porch: Covered, Porch
- Exterior features: Rain Gutters
- Spa features: Bath
- Fencing: Cattle Tight,Barbed Wire,Perimeter,Good,Cross Fenced
- Has view: Yes
- View description: Panoramic
Lot
- Size: 157.60 Acres
- Topography: Gently Rolling,Open,Level
Details
- Additional structures: Hay Barn, Corral(s), Workshop, Barn(s), Working Pens, Shed(s), Storage
- Parcel number: 150204000000001
Construction
Type & style
- Home type: SingleFamily
- Architectural style: Ranch
- Property subtype: Single Family Residence
Materials
- Brick, Stone
- Foundation: Poured Concrete
- Roof: Composition
Condition
- Year built: 2017
Utilities & green energy
- Sewer: Septic Tank
- Water: Private
Community & neighborhood
Location
- Region: Bolivar
- Subdivision: N/A
Other
Other facts
- Listing terms: Cash,Conventional
- Road surface type: Blacktop
Price history
| Date | Event | Price |
|---|---|---|
| 8/29/2025 | Sold | -- |
Source: | ||
| 7/30/2025 | Pending sale | $1,495,000$715/sqft |
Source: | ||
| 5/30/2025 | Listed for sale | $1,495,000$715/sqft |
Source: | ||
Public tax history
| Year | Property taxes | Tax assessment |
|---|---|---|
| 2024 | $1,881 +2.8% | $38,070 +2.2% |
| 2023 | $1,830 +1.5% | $37,240 +1.7% |
| 2022 | $1,804 -2.1% | $36,600 |
Find assessor info on the county website
Neighborhood: 65613
Nearby schools
GreatSchools rating
- 6/10Marion C. Early Elementary SchoolGrades: PK-5Distance: 5.9 mi
- 7/10Marion C. Early Junior HighGrades: 6-8Distance: 5.9 mi
- 7/10Marion C. Early High SchoolGrades: 9-12Distance: 5.9 mi
Schools provided by the listing agent
- Elementary: Marion C. Early
- Middle: Marion C. Early
- High: Marion C. Early
Source: SOMOMLS. This data may not be complete. We recommend contacting the local school district to confirm school assignments for this home.
Sell for more on Zillow
Get a Zillow Showcase℠ listing at no additional cost and you could sell for .
$1,487,000
2% more+$29,740
With Zillow Showcase(estimated)$1,516,740

