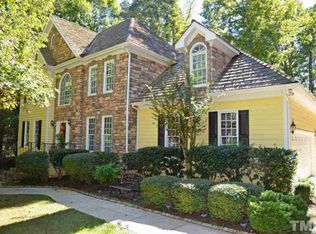Sold for $675,000 on 08/23/24
$675,000
1556 Crenshaw Point, Wake Forest, NC 27587
4beds
3,443sqft
Single Family Residence, Residential
Built in 1991
0.72 Acres Lot
$668,800 Zestimate®
$196/sqft
$3,418 Estimated rent
Home value
$668,800
$635,000 - $702,000
$3,418/mo
Zestimate® history
Loading...
Owner options
Explore your selling options
What's special
Welcome to your dream home in the highly sought-after Crenshaw Manor neighborhood! This custom-built residence combines elegance and functionality. Main floor windows adorned have plantation shutters! The renovated kitchen features a butler pantry and kickplate drawers for extra storage. Enjoy the bright sunroom for morning coffee or evening relaxation, equipped with heating and air for year round comfort. The room above the garage, with a full bath, can serve as a 5th bedroom, in-law suite, or bonus room. There's a dedicated home office, a practical laundry chute, and plenty of storage, including cedar-planked ''His & Her'' main bedroom closets and an electrically equipped shed. The neighborhood playground is just a short walk away. Don't miss the chance to own this exceptional home in Crenshaw Manor!
Zillow last checked: 8 hours ago
Listing updated: October 28, 2025 at 12:12am
Listed by:
Dana Buschine 919-495-7130,
Hometowne Realty Garner,
Andy Buschine 919-999-6066,
Hometowne Realty Garner
Bought with:
Alley Buscemi, 319542
Compass -- Raleigh
Source: Doorify MLS,MLS#: 10036589
Facts & features
Interior
Bedrooms & bathrooms
- Bedrooms: 4
- Bathrooms: 5
- Full bathrooms: 4
- 1/2 bathrooms: 1
Heating
- Fireplace(s), Forced Air
Cooling
- Ceiling Fan(s), Central Air
Appliances
- Included: Dishwasher, Disposal, Electric Oven, Gas Range, Microwave, Refrigerator
- Laundry: Electric Dryer Hookup, Laundry Chute, Laundry Room, Main Level, Washer Hookup
Features
- Bathtub/Shower Combination, Breakfast Bar, Built-in Features, Pantry, Ceiling Fan(s), Chandelier, Crown Molding, Double Vanity, Dual Closets, Eat-in Kitchen, Entrance Foyer, Granite Counters, High Ceilings, Open Floorplan, Master Downstairs, Recessed Lighting, Room Over Garage, Separate Shower, Smart Camera(s)/Recording, Smooth Ceilings, Soaking Tub, Storage, Vaulted Ceiling(s), Walk-In Closet(s), Water Closet
- Flooring: Carpet, Hardwood, Tile
- Doors: French Doors, Storm Door(s)
- Windows: Plantation Shutters
- Number of fireplaces: 1
- Fireplace features: Family Room, Gas
Interior area
- Total structure area: 3,443
- Total interior livable area: 3,443 sqft
- Finished area above ground: 3,443
- Finished area below ground: 0
Property
Parking
- Total spaces: 10
- Parking features: Attached, Concrete, Driveway, Garage
- Attached garage spaces: 2
- Uncovered spaces: 8
Features
- Levels: Two
- Stories: 2
- Patio & porch: Covered, Front Porch, Patio, Side Porch
- Exterior features: Lighting, Rain Gutters, Smart Camera(s)/Recording
- Fencing: None
- Has view: Yes
Lot
- Size: 0.72 Acres
- Dimensions: 115.08 x 31405
- Features: Back Yard, Front Yard, Hardwood Trees, Many Trees
Details
- Additional structures: Shed(s)
- Parcel number: 54
- Special conditions: Standard
Construction
Type & style
- Home type: SingleFamily
- Architectural style: Transitional
- Property subtype: Single Family Residence, Residential
Materials
- Wood Siding
- Foundation: Brick/Mortar
- Roof: Shake
Condition
- New construction: No
- Year built: 1991
Utilities & green energy
- Sewer: Public Sewer
- Water: Public
Community & neighborhood
Community
- Community features: Playground, Sidewalks, Street Lights
Location
- Region: Wake Forest
- Subdivision: Crenshaw Manor
HOA & financial
HOA
- Has HOA: Yes
- HOA fee: $200 annually
- Amenities included: Maintenance Grounds, Management
- Services included: Maintenance Grounds
Other
Other facts
- Road surface type: Asphalt, Paved
Price history
| Date | Event | Price |
|---|---|---|
| 8/23/2024 | Sold | $675,000+0.7%$196/sqft |
Source: | ||
| 7/25/2024 | Pending sale | $670,000$195/sqft |
Source: | ||
| 7/15/2024 | Price change | $670,000-2.3%$195/sqft |
Source: | ||
| 6/19/2024 | Listed for sale | $685,900+107.8%$199/sqft |
Source: | ||
| 5/30/2000 | Sold | $330,000$96/sqft |
Source: Doorify MLS #533677 | ||
Public tax history
| Year | Property taxes | Tax assessment |
|---|---|---|
| 2025 | $5,780 +4.7% | $614,693 +4.3% |
| 2024 | $5,523 +29.8% | $589,464 +61.7% |
| 2023 | $4,256 +4.2% | $364,573 |
Find assessor info on the county website
Neighborhood: North Raleigh
Nearby schools
GreatSchools rating
- 4/10Forest Pines ElementaryGrades: PK-5Distance: 1 mi
- 8/10Wakefield MiddleGrades: 6-8Distance: 1.9 mi
- 8/10Wakefield HighGrades: 9-12Distance: 0.8 mi
Schools provided by the listing agent
- Elementary: Wake - Forest Pines
- Middle: Wake - Wakefield
- High: Wake - Wakefield
Source: Doorify MLS. This data may not be complete. We recommend contacting the local school district to confirm school assignments for this home.
Get a cash offer in 3 minutes
Find out how much your home could sell for in as little as 3 minutes with a no-obligation cash offer.
Estimated market value
$668,800
Get a cash offer in 3 minutes
Find out how much your home could sell for in as little as 3 minutes with a no-obligation cash offer.
Estimated market value
$668,800
