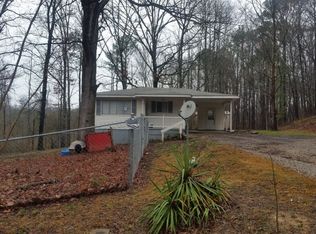Sold for $175,000
$175,000
1556 Campbell Loop Rd, Mount Olive, AL 35117
3beds
1,731sqft
Manufactured Home
Built in 2020
0.51 Acres Lot
$195,200 Zestimate®
$101/sqft
$1,497 Estimated rent
Home value
$195,200
$180,000 - $209,000
$1,497/mo
Zestimate® history
Loading...
Owner options
Explore your selling options
What's special
MOVE IN READY gorgeous 3 Bedrooms 2 Full Bath double wide with open floor plan. Great room features fireplace, ceiling fan and abundant natural light. Spacious Kitchen with stainless appliances, island, tons of cabinets and counter space, tile backsplash, laminate hardwoods, eat in area and farm house sink. Large Master Suite offers ceiling fan, carpet, walk in closet with barn doors leading into the beautiful Master Bath with separate shower, double vanities, garden tub and additional vanity. Two good size bedrooms and Full Bath with tub shower combo. Nice size laundry room with storage closet. Enjoy the above ground pool, fenced in back yard and spacious open deck. great for entertaining. Relax on the covered front porch. Circular drive with plenty of parking. A MUST SEE !!!!!!
Zillow last checked: 8 hours ago
Listing updated: June 07, 2023 at 11:11am
Listed by:
Dana Patterson 205-515-1643,
RealtySouth-Inverness Office
Bought with:
Christina Lollar
White House Real Estate
Connie Alexander Jacks
White House Real Estate
Source: GALMLS,MLS#: 1345666
Facts & features
Interior
Bedrooms & bathrooms
- Bedrooms: 3
- Bathrooms: 2
- Full bathrooms: 2
Primary bedroom
- Level: First
Bedroom 1
- Level: First
Bedroom 2
- Level: First
Primary bathroom
- Level: First
Bathroom 1
- Level: First
Kitchen
- Features: Laminate Counters, Eat-in Kitchen, Kitchen Island
- Level: First
Basement
- Area: 0
Heating
- Electric
Cooling
- Central Air
Appliances
- Included: Dishwasher, Microwave, Electric Oven, Self Cleaning Oven, Refrigerator, Stainless Steel Appliance(s), Stove-Electric, Electric Water Heater
- Laundry: Electric Dryer Hookup, Washer Hookup, Main Level, Laundry Room, Laundry (ROOM), Yes
Features
- Recessed Lighting, Split Bedroom, High Ceilings, Crown Molding, Soaking Tub, Linen Closet, Separate Shower, Double Vanity, Split Bedrooms, Tub/Shower Combo, Walk-In Closet(s)
- Flooring: Carpet, Laminate
- Windows: Window Treatments
- Basement: Crawl Space
- Attic: None
- Number of fireplaces: 1
- Fireplace features: Brick (FIREPL), Great Room, Electric
Interior area
- Total interior livable area: 1,731 sqft
- Finished area above ground: 1,731
- Finished area below ground: 0
Property
Parking
- Parking features: Circular Driveway, Driveway
- Has uncovered spaces: Yes
Features
- Levels: One
- Stories: 1
- Patio & porch: Porch, Open (DECK), Deck
- Has private pool: Yes
- Pool features: Above Ground, Private
- Fencing: Fenced
- Has view: Yes
- View description: None
- Waterfront features: No
Lot
- Size: 0.51 Acres
- Features: Few Trees
Details
- Parcel number: 1400071000001.002
- Special conditions: N/A
Construction
Type & style
- Home type: MobileManufactured
- Property subtype: Manufactured Home
Materials
- HardiPlank Type
Condition
- Year built: 2020
Utilities & green energy
- Sewer: Septic Tank
- Water: Public
Community & neighborhood
Location
- Region: Mount Olive
- Subdivision: Henderson
Other
Other facts
- Price range: $175K - $175K
Price history
| Date | Event | Price |
|---|---|---|
| 4/28/2023 | Sold | $175,000+6.1%$101/sqft |
Source: | ||
| 2/20/2023 | Contingent | $165,000$95/sqft |
Source: | ||
| 2/14/2023 | Listed for sale | $165,000$95/sqft |
Source: | ||
Public tax history
Tax history is unavailable.
Neighborhood: 35117
Nearby schools
GreatSchools rating
- 5/10Mt Olive Elementary SchoolGrades: PK-5Distance: 0.8 mi
- 9/10Bragg Middle SchoolGrades: 6-8Distance: 4.7 mi
- 4/10Gardendale High SchoolGrades: 9-12Distance: 4.9 mi
Schools provided by the listing agent
- Elementary: Mt Olive
- Middle: Bragg
- High: Gardendale
Source: GALMLS. This data may not be complete. We recommend contacting the local school district to confirm school assignments for this home.
Get a cash offer in 3 minutes
Find out how much your home could sell for in as little as 3 minutes with a no-obligation cash offer.
Estimated market value
$195,200
