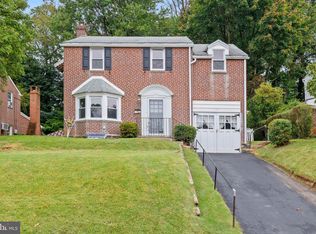Sold for $440,000
$440,000
1556 Burmont Rd, Havertown, PA 19083
3beds
1,980sqft
Single Family Residence
Built in 1950
8,276 Square Feet Lot
$455,000 Zestimate®
$222/sqft
$3,187 Estimated rent
Home value
$455,000
$410,000 - $505,000
$3,187/mo
Zestimate® history
Loading...
Owner options
Explore your selling options
What's special
You'll love the comfortable living in this single family home in the desirable Haverford Township School District. Enter into the formal living room. Enjoy entertaining in the formal dining room. A newly remodeled eat-in kitchen features a new floor, a pantry closet, microwave, refrigerator, dishwasher, garbage disposal, and an electric range. A large, cozy family room with its gas fireplace, separate zoning for heat, high hat lighting, and a beautiful bow window with views of the beautiful back yard is the perfect place to relax and unwind. A full bathroom with a stall shower, a laundry room, a large closet, and a spacious screened porch with 2 ceiling fans completes this level. The second floor has 3 nice sized bedrooms (2 with ceiling fans) and a linen closet. There is a small side room off the 3rd bedroom. A modern black and white bathroom completes this level. The waterproofed basement is partially finished. Special features include a one car garage, hardwood floors, 200 amp circuit breakers, hardwood floors, replacement windows, gas hot water heat, maintenance free brick exterior, convenient off street parking, a beautifully landscaped yard and more. This home is conveniently located close to township parks and restaurants as well as to shopping and transportation with easy access to the Blue Route connecting you to both the airport and the turnpike. Don't miss this one. You won't be disappointed.
Zillow last checked: 8 hours ago
Listing updated: April 04, 2025 at 05:02pm
Listed by:
Denise Crawford 610-420-2468,
Long & Foster Real Estate, Inc.,
Co-Listing Agent: Denise Galvin 610-864-6656,
Long & Foster Real Estate, Inc.
Bought with:
Tyler Wagner, AB066512
Compass RE
Source: Bright MLS,MLS#: PADE2082644
Facts & features
Interior
Bedrooms & bathrooms
- Bedrooms: 3
- Bathrooms: 2
- Full bathrooms: 2
- Main level bathrooms: 1
Basement
- Area: 0
Heating
- Hot Water, Natural Gas
Cooling
- None
Appliances
- Included: Dishwasher, Disposal, Dryer, Oven/Range - Electric, Refrigerator, Washer, Microwave, Gas Water Heater
- Laundry: Main Level
Features
- Bathroom - Stall Shower, Ceiling Fan(s), Family Room Off Kitchen, Formal/Separate Dining Room, Eat-in Kitchen, Pantry
- Flooring: Hardwood, Wood
- Basement: Partially Finished,Sump Pump,Water Proofing System
- Number of fireplaces: 1
- Fireplace features: Gas/Propane
Interior area
- Total structure area: 1,980
- Total interior livable area: 1,980 sqft
- Finished area above ground: 1,980
- Finished area below ground: 0
Property
Parking
- Total spaces: 1
- Parking features: Garage Faces Front, Attached, Driveway
- Attached garage spaces: 1
- Has uncovered spaces: Yes
Accessibility
- Accessibility features: None
Features
- Levels: Two
- Stories: 2
- Exterior features: Street Lights, Sidewalks
- Pool features: None
Lot
- Size: 8,276 sqft
- Dimensions: 55.00 x 167.00
Details
- Additional structures: Above Grade, Below Grade
- Parcel number: 22090019700
- Zoning: RESIDENTIAL
- Special conditions: Standard
Construction
Type & style
- Home type: SingleFamily
- Architectural style: Colonial
- Property subtype: Single Family Residence
Materials
- Brick
- Foundation: Stone
- Roof: Shingle
Condition
- Very Good
- New construction: No
- Year built: 1950
Utilities & green energy
- Electric: 200+ Amp Service, Circuit Breakers
- Sewer: Public Sewer
- Water: Public
Community & neighborhood
Location
- Region: Havertown
- Subdivision: Pilgrim Gdns
- Municipality: HAVERFORD TWP
Other
Other facts
- Listing agreement: Exclusive Right To Sell
- Ownership: Fee Simple
Price history
| Date | Event | Price |
|---|---|---|
| 4/4/2025 | Sold | $440,000-2.2%$222/sqft |
Source: | ||
| 3/14/2025 | Pending sale | $450,000$227/sqft |
Source: | ||
| 2/17/2025 | Contingent | $450,000$227/sqft |
Source: | ||
| 2/9/2025 | Listed for sale | $450,000$227/sqft |
Source: | ||
Public tax history
| Year | Property taxes | Tax assessment |
|---|---|---|
| 2025 | $8,567 +6.2% | $313,660 |
| 2024 | $8,065 +2.9% | $313,660 |
| 2023 | $7,836 +2.4% | $313,660 |
Find assessor info on the county website
Neighborhood: 19083
Nearby schools
GreatSchools rating
- 7/10Manoa El SchoolGrades: K-5Distance: 0.8 mi
- 9/10Haverford Middle SchoolGrades: 6-8Distance: 2.1 mi
- 10/10Haverford Senior High SchoolGrades: 9-12Distance: 2.3 mi
Schools provided by the listing agent
- Elementary: Manoa
- Middle: Haverford
- High: Haverford Senior
- District: Haverford Township
Source: Bright MLS. This data may not be complete. We recommend contacting the local school district to confirm school assignments for this home.
Get a cash offer in 3 minutes
Find out how much your home could sell for in as little as 3 minutes with a no-obligation cash offer.
Estimated market value$455,000
Get a cash offer in 3 minutes
Find out how much your home could sell for in as little as 3 minutes with a no-obligation cash offer.
Estimated market value
$455,000
