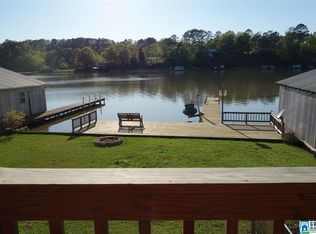New Pier, New Siding, New Windows, New Metal Roof, Beautiful view. 2 Bedrooms and 1.5 baths. Open floor plan with the kitchen open to the great room and the sunroom too. Nice cozy deck for relaxing. You will love this place. Dont wait to call or someone elses name will be on the mailbox
This property is off market, which means it's not currently listed for sale or rent on Zillow. This may be different from what's available on other websites or public sources.
