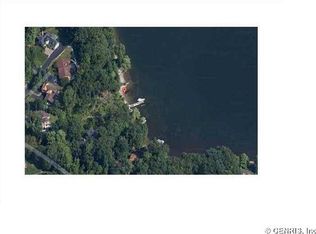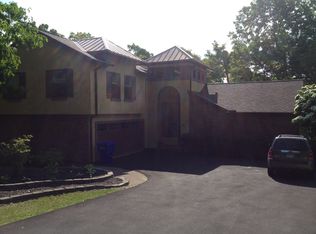OVER THE TOP- ONE OF A KIND***MALIBU WATERFRONT BEACH HOUSE,PANORAMIC WATERVIEWS OF IRONDEQUOIT BAY**WALLS OF GLASS THRUOUT THE HOUSE**OPEN AND AIRY**THE BEST OF EVERYTHING ***RICH CHERRY FLOORS,CUSTOM DETAILING,BUILTINS AND HIGHEND FINISHES**LUXURIOUS 1ST FLOOR MASTERSUITE**GOURMET CHEFS KITCHEN**MULTI LEVELS OF FLEXIBLE LIVING SPACE**COMPLETE SEPARATE GUEST/INLAW/NANNY QUARTERS**FINISHED WALKOUT LOWER LEVEL W/BEDROOM,FULL BATH,KITCHEN,FAMILYROOM**COVERED PORCHES,EXTENSIVE DECKING**LEVEL WATERFRONTAGE W/BOAT DOCK**DETACH GARAGE W/EXTRA SPACE FOR FUTURE CARRIAGE HOUSE,ART STUDIO,FLEX SPACE**ONE IN A MILLION *NEW CARRIAGE APT WITH TOP OF THE LINE AMENITIES: USE FOR AIR BNB, YOU CAN PAY YOUR RE TAXES!!!*Tax record 4580 sf.*
This property is off market, which means it's not currently listed for sale or rent on Zillow. This may be different from what's available on other websites or public sources.

