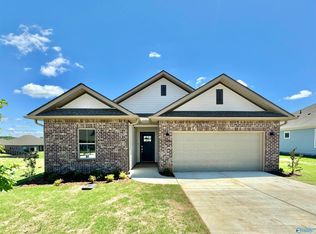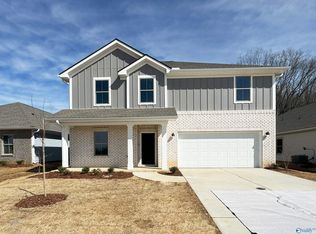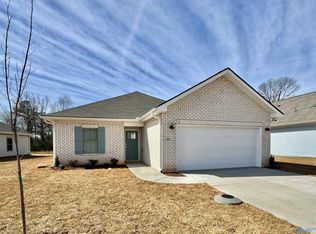Sold for $375,000
$375,000
15557 Ruthie Lynn Dr, Athens, AL 35613
4beds
2,250sqft
Single Family Residence
Built in 2025
10,018.8 Square Feet Lot
$377,400 Zestimate®
$167/sqft
$1,781 Estimated rent
Home value
$377,400
$336,000 - $423,000
$1,781/mo
Zestimate® history
Loading...
Owner options
Explore your selling options
What's special
BRAND NEW MOVE IN READY! Book Appt TODAY to tour and learn more!* The new Independence plan in Craft Springs with quick access to I-65, I-565, Hwy 72, Mazda Toyota Manufacturing, Amazon Fulfillment Center, Clift Farm, Redstone Arsenal and Downtown Huntsville & Athens! USDA Eligible. This Next Gen® one-story home features a compelling design, with an attached private suite offering independent living with its own entrance, living area, kitchenette, bedroom and bathroom. Photos of a similar model. Finishes may vary.
Zillow last checked: 8 hours ago
Listing updated: May 19, 2025 at 07:56am
Listed by:
Matthew Figlesthaler,
Lennar Homes Coastal Realty
Bought with:
NON NALMLS OFFICE
Source: ValleyMLS,MLS#: 21884353
Facts & features
Interior
Bedrooms & bathrooms
- Bedrooms: 4
- Bathrooms: 3
- Full bathrooms: 3
Primary bedroom
- Features: 9’ Ceiling, Ceiling Fan(s), Carpet, Recessed Lighting, Tray Ceiling(s)
- Level: First
- Area: 195
- Dimensions: 15 x 13
Bedroom 2
- Features: 9’ Ceiling, Carpet, Smooth Ceiling
- Level: First
- Area: 110
- Dimensions: 10 x 11
Bedroom 3
- Features: 9’ Ceiling, Carpet, Smooth Ceiling
- Level: First
- Area: 100
- Dimensions: 10 x 10
Bedroom 4
- Features: 9’ Ceiling, Carpet, Smooth Ceiling
- Level: First
- Area: 121
- Dimensions: 11 x 11
Dining room
- Features: 9’ Ceiling, LVP
- Level: First
- Area: 104
- Dimensions: 8 x 13
Kitchen
- Features: 9’ Ceiling, Kitchen Island, Pantry, Recessed Lighting, Smooth Ceiling, LVP, Quartz
- Level: First
- Area: 156
- Dimensions: 12 x 13
Living room
- Features: 9’ Ceiling, Ceiling Fan(s), Recessed Lighting, Smooth Ceiling, Tray Ceiling(s), LVP
- Level: First
- Area: 209
- Dimensions: 19 x 11
Heating
- Central 1, Electric
Cooling
- Central 1, Electric
Features
- Has basement: No
- Has fireplace: Yes
- Fireplace features: Gas Log
Interior area
- Total interior livable area: 2,250 sqft
Property
Parking
- Parking features: Garage-Three Car
Features
- Levels: One
- Stories: 1
Lot
- Size: 10,018 sqft
Construction
Type & style
- Home type: SingleFamily
- Architectural style: Ranch
- Property subtype: Single Family Residence
Materials
- Foundation: Slab
Condition
- New Construction
- New construction: Yes
- Year built: 2025
Details
- Builder name: LENNAR HOMES
Utilities & green energy
- Sewer: Public Sewer
- Water: Public
Community & neighborhood
Location
- Region: Athens
- Subdivision: Craft Springs
HOA & financial
HOA
- Has HOA: Yes
- HOA fee: $400 annually
- Association name: Elite Housing Management
Price history
| Date | Event | Price |
|---|---|---|
| 5/16/2025 | Sold | $375,000$167/sqft |
Source: | ||
| 4/15/2025 | Pending sale | $375,000$167/sqft |
Source: | ||
| 3/25/2025 | Price change | $375,000-4.7%$167/sqft |
Source: | ||
| 2/12/2025 | Listed for sale | $393,500$175/sqft |
Source: | ||
Public tax history
Tax history is unavailable.
Neighborhood: 35613
Nearby schools
GreatSchools rating
- 10/10Creekside Primary SchoolGrades: PK-2Distance: 4.2 mi
- 6/10East Limestone High SchoolGrades: 6-12Distance: 2.2 mi
- 10/10Creekside Elementary SchoolGrades: 1-5Distance: 4.4 mi
Schools provided by the listing agent
- Elementary: Creekside Elementary
- Middle: East Limestone
- High: East Limestone
Source: ValleyMLS. This data may not be complete. We recommend contacting the local school district to confirm school assignments for this home.
Get pre-qualified for a loan
At Zillow Home Loans, we can pre-qualify you in as little as 5 minutes with no impact to your credit score.An equal housing lender. NMLS #10287.
Sell for more on Zillow
Get a Zillow Showcase℠ listing at no additional cost and you could sell for .
$377,400
2% more+$7,548
With Zillow Showcase(estimated)$384,948


