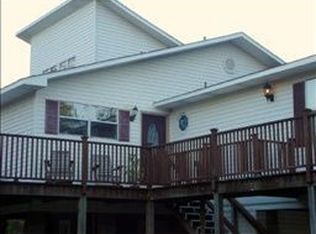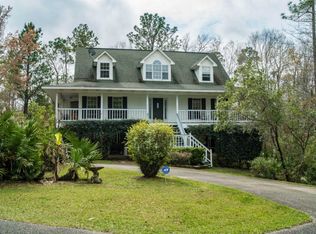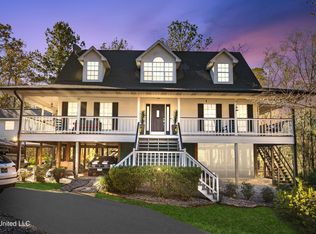Closed
Price Unknown
15557 Dobson Rd, Diberville, MS 39540
4beds
1,750sqft
Residential, Single Family Residence
Built in 1998
2.5 Acres Lot
$336,400 Zestimate®
$--/sqft
$2,045 Estimated rent
Home value
$336,400
$303,000 - $373,000
$2,045/mo
Zestimate® history
Loading...
Owner options
Explore your selling options
What's special
Welcome to you private retreat nestled on 2.65 acre of pristine land surrounded by mature oak trees and magnolias!! This stunning home boast high beamed ceilings, open floor plan, hardwood floors & ceramic tile throughout - no carpet. The kitchen features granite countertops, stainless appliances including refrigerator& dishwasher. Washer /dryer included in the sale!! Enjoy the tranquility of the wrap around porch over looking the serene landscape with access to the Tuxachanie Creek in your own backyard; adding to the peaceful ambiance. Perfect for fishing, kayaking !! This home also offers a whole house water filtration system , an elevator for easy access , brand new AC unit, and a storage shed w/electricity. Entertain your guest with the peaceful sitting area below the house & pool table included in the sale. Don't miss your opportunity to own your own slice of paradise!! Conveniently located within miles of I-10, hwy 15, shopping entertainment , Keesler Air Force Base. About 10 -15 minutes to the sandy beaches of the Gulf Coast!!
Zillow last checked: 8 hours ago
Listing updated: April 22, 2025 at 05:51am
Listed by:
John A Hall 228-669-6111,
Coldwell Banker Alfonso Realty-BSL
Bought with:
James M Overstreet, B17680
New Horizons Realty, Inc.
Source: MLS United,MLS#: 4103386
Facts & features
Interior
Bedrooms & bathrooms
- Bedrooms: 4
- Bathrooms: 3
- Full bathrooms: 3
Heating
- Central, Heat Pump
Cooling
- Central Air, Heat Pump
Appliances
- Included: Dishwasher, Electric Range, Electric Water Heater, Refrigerator, Washer/Dryer, Water Purifier
- Laundry: Laundry Room, Main Level
Features
- Ceiling Fan(s), Elevator, Entrance Foyer, Granite Counters, His and Hers Closets, Open Floorplan, Vaulted Ceiling(s)
- Flooring: Ceramic Tile, Hardwood, Vinyl
- Windows: Aluminum Frames, Blinds
- Has fireplace: No
Interior area
- Total structure area: 1,750
- Total interior livable area: 1,750 sqft
Property
Parking
- Total spaces: 2
- Parking features: Carport, Covered, Gravel
- Carport spaces: 2
Features
- Levels: One
- Stories: 1
- Patio & porch: Porch, Wrap Around
- Exterior features: None
- Waterfront features: Creek
Lot
- Size: 2.50 Acres
- Dimensions: 127 x 607 x 275 x 744
Details
- Additional structures: Workshop
- Parcel number: 130620004.053
Construction
Type & style
- Home type: SingleFamily
- Property subtype: Residential, Single Family Residence
Materials
- Vinyl, Siding
- Foundation: Pilings/Steel/Wood, Raised
- Roof: Asphalt
Condition
- New construction: No
- Year built: 1998
Utilities & green energy
- Sewer: Septic Tank
- Water: Well
- Utilities for property: Electricity Connected, Sewer Connected, Water Connected, See Remarks
Community & neighborhood
Location
- Region: Diberville
- Subdivision: Creekwood Estates
Price history
| Date | Event | Price |
|---|---|---|
| 4/21/2025 | Sold | -- |
Source: MLS United #4103386 Report a problem | ||
| 3/1/2025 | Pending sale | $329,000$188/sqft |
Source: MLS United #4103386 Report a problem | ||
| 2/9/2025 | Listed for sale | $329,000$188/sqft |
Source: MLS United #4103386 Report a problem | ||
| 9/13/2024 | Listing removed | $329,000$188/sqft |
Source: MLS United #4081122 Report a problem | ||
| 7/19/2024 | Price change | $329,000-3.2%$188/sqft |
Source: MLS United #4081122 Report a problem | ||
Public tax history
| Year | Property taxes | Tax assessment |
|---|---|---|
| 2024 | $1,622 -42.5% | $16,915 -31.6% |
| 2023 | $2,822 -0.6% | $24,722 |
| 2022 | $2,840 +210.1% | $24,722 -85% |
Find assessor info on the county website
Neighborhood: 39540
Nearby schools
GreatSchools rating
- 7/10Diberville Middle SchoolGrades: 4-8Distance: 4.7 mi
- 8/10Diberville Senior High SchoolGrades: 9-12Distance: 1.4 mi
- 7/10Diberville Elementary SchoolGrades: K-3Distance: 5 mi
Schools provided by the listing agent
- Elementary: D'Iberville
- Middle: D'Iberville
- High: D'Iberville
Source: MLS United. This data may not be complete. We recommend contacting the local school district to confirm school assignments for this home.
Sell for more on Zillow
Get a Zillow Showcase℠ listing at no additional cost and you could sell for .
$336,400
2% more+$6,728
With Zillow Showcase(estimated)$343,128


