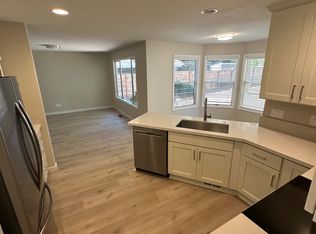To schedule a showing, click the link below or copy and paste into your browser:
Enter this beauty through the high-ceilinged entryway with lovely chandelier. The living room has vaulted ceilings and a wood-burning fireplace. There is a nice formal dining room with a large window to the backyard. The gourmet kitchen has hardwood floors, tile counters, and gas cook top in the island. The master bedroom with french doors, large walk-in closet, double shower, double vanity and jetted tub is on the upper level. All additional bedrooms and the den/study are on the upper level as well. This home has a lovely spacious patio area perfect for entertaining. There is a two car garage with electric opener and EV plug. VUCM01
TERMS: 12 month lease COUNTY: Clackamas
PET POLICY: Owner will consider one small pet with additional deposit, proof of spay/neuter, pet screening, $50 monthly pet rent and Owner approval.
SPECIAL TERMS: No smoking is permitted on the premises. Tenant agrees to abide by the Village on the Lake HOA rules. Proof of renter's insurance required prior to move-in and throughout tenancy. Felt pads required on all furniture on wood floors.Property is enrolled in a quarterly furnace filter replacement program. Tenants agree to pay $10 per month unless they opt out within 2 days of an accepted application. Addenda 2 (sprinklers, jetted tub)
Year Built: 1989
HOA: Village on the Lake
HEAT: gas heat
Utilities Included in Rent: None
Utilities Paid by Tenants: PGE, NW Natural, Sewer, Water, Republic Trash services
Appliances: Gas Cooktop, wall oven, Dishwasher, Disposal, Microwave, Refrigerator with icemaker, washer, dryer
Garage: 2 car attached garage with electric openers
Vehicle Restrictions: Max 2 vehicles, no boats, trailer or RVs.
SCHOOLS:
Elementary School: Lake Grove
Middle School: Lake Oswego
High School: Lake Oswego
DIRECTIONS: From Hwy 43, west on A ave. left on Iron Mountain Blvd, left on Summit Dr, left onto Village Dr, right on Village Park Ct.
Information is deemed reliable but not guaranteed.
House for rent
$3,895/mo
15555 Village Park Ct, Lake Oswego, OR 97034
3beds
2,505sqft
Price may not include required fees and charges.
Single family residence
Available now
Cats, small dogs OK
Central air
In unit laundry
Attached garage parking
Fireplace
What's special
Wood-burning fireplaceLarge walk-in closetFormal dining roomTwo car garageEv plugVaulted ceilingsHigh-ceilinged entryway
- 37 days |
- -- |
- -- |
Travel times
Facts & features
Interior
Bedrooms & bathrooms
- Bedrooms: 3
- Bathrooms: 3
- Full bathrooms: 2
- 1/2 bathrooms: 1
Heating
- Fireplace
Cooling
- Central Air
Appliances
- Included: Dishwasher, Disposal, Dryer, Microwave, Oven, Refrigerator, Stove, Washer
- Laundry: In Unit
Features
- Walk In Closet
- Has fireplace: Yes
Interior area
- Total interior livable area: 2,505 sqft
Video & virtual tour
Property
Parking
- Parking features: Attached
- Has attached garage: Yes
- Details: Contact manager
Features
- Patio & porch: Patio
- Exterior features: Walk In Closet
Details
- Parcel number: 00248672
Construction
Type & style
- Home type: SingleFamily
- Property subtype: Single Family Residence
Community & HOA
Location
- Region: Lake Oswego
Financial & listing details
- Lease term: Contact For Details
Price history
| Date | Event | Price |
|---|---|---|
| 9/16/2025 | Listed for rent | $3,895$2/sqft |
Source: Zillow Rentals | ||
| 3/12/2025 | Listing removed | $3,895$2/sqft |
Source: Zillow Rentals | ||
| 2/5/2025 | Price change | $3,895+5.4%$2/sqft |
Source: Zillow Rentals | ||
| 11/4/2022 | Listed for rent | $3,695+13.7%$1/sqft |
Source: Zillow Rental Network Premium | ||
| 5/18/2020 | Listing removed | $3,250$1/sqft |
Source: MAINLANDER PROPERTY MANAGEMENT, INC | ||

