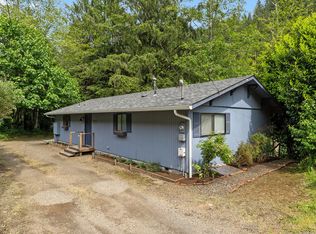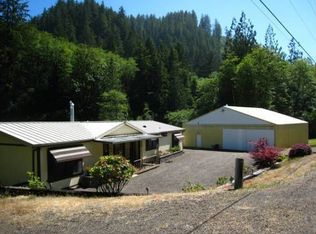Closed
$340,000
15555 Trask River Rd, Tillamook, OR 97141
3beds
3baths
2,478sqft
Single Family Residence
Built in 1979
0.46 Acres Lot
$332,000 Zestimate®
$137/sqft
$3,202 Estimated rent
Home value
$332,000
Estimated sales range
Not available
$3,202/mo
Zestimate® history
Loading...
Owner options
Explore your selling options
What's special
Charming fixer-upper on Trask River waiting for your creative touch! This 3 bedroom, 2.5 bathroom home has a wide-open floor plan perfect for creating your dream home. Detached garage provides storage for vehicles, while the unfinished portion of the basement creates possibilities for workshop, home gym, or anything you can imagine. Reinvent the roof top deck to enjoy the beautiful views of Trask River everyday. Don't miss the opportunity to create a one-of-a-kind home in a picturesque setting - schedule a showing today!
Zillow last checked: 8 hours ago
Listing updated: December 12, 2025 at 06:52pm
Listed by:
Brooke Bennett,
RE/MAX HomeSource
Bought with:
Debbie S Carr, 201226871
Rob Trost Real Estate - Tillam
Source: OCMLS,MLS#: TC-21699
Facts & features
Interior
Bedrooms & bathrooms
- Bedrooms: 3
- Bathrooms: 3
Heating
- Has Heating (Unspecified Type)
Appliances
- Included: Refrigerator
Features
- Ceiling Fan(s)
- Flooring: Carpet, Laminate, Vinyl
- Basement: Full,Partially Finished
- Number of fireplaces: 1
Interior area
- Total structure area: 2,478
- Total interior livable area: 2,478 sqft
- Finished area above ground: 2,478
Property
Parking
- Total spaces: 2
- Parking features: Detached Garage, Open, Off Street, RV Access/Parking
- Garage spaces: 2
Features
- Levels: Two
- Stories: 2
Lot
- Size: 0.46 Acres
- Features: Level, Sloped
Details
- Parcel number: 1S0830DA00400
Construction
Type & style
- Home type: SingleFamily
- Property subtype: Single Family Residence
Materials
- Frame, Shake Siding, Wood Siding, Cedar
- Foundation: Concrete Perimeter, Slab
- Roof: Composition
Condition
- Year built: 1979
- Major remodel year: 1989
Utilities & green energy
- Sewer: Septic Tank
- Water: Spring
- Utilities for property: Cable Available, Electricity Available, Phone Available
Community & neighborhood
Location
- Region: Tillamook
Other
Other facts
- Listing terms: Cash
- Road surface type: Paved
Price history
| Date | Event | Price |
|---|---|---|
| 8/21/2024 | Sold | $340,000-9.3%$137/sqft |
Source: | ||
| 7/30/2024 | Pending sale | $375,000$151/sqft |
Source: | ||
| 7/25/2024 | Listed for sale | $375,000$151/sqft |
Source: | ||
| 7/10/2024 | Pending sale | $375,000$151/sqft |
Source: | ||
| 6/24/2024 | Listed for sale | $375,000+70.5%$151/sqft |
Source: | ||
Public tax history
| Year | Property taxes | Tax assessment |
|---|---|---|
| 2024 | $3,368 +0.6% | $331,890 +3% |
| 2023 | $3,349 +3.6% | $322,230 +3% |
| 2022 | $3,234 +3% | $312,850 +3% |
Find assessor info on the county website
Neighborhood: 97141
Nearby schools
GreatSchools rating
- 3/10East Elementary SchoolGrades: 4-6Distance: 5.6 mi
- 6/10Tillamook Junior High SchoolGrades: 7-8Distance: 5.6 mi
- 6/10Tillamook High SchoolGrades: 9-12Distance: 6.4 mi
Get pre-qualified for a loan
At Zillow Home Loans, we can pre-qualify you in as little as 5 minutes with no impact to your credit score.An equal housing lender. NMLS #10287.

