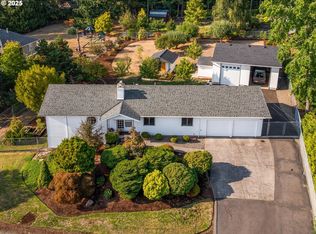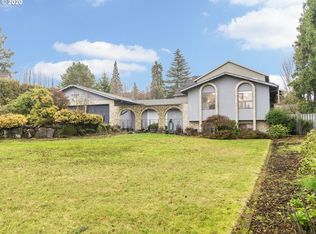Room to roam on .61 acre lot with potential for future development. Beautiful wood floors, french doors, newer Milgard windows, double sided fireplace and abundant natural light. Kitchen features newer stainless appliances and nook. Newer furnace & A/C. New 200amp panel. Large multi-purpose family room. Great indoor-outdoor living with partially covered deck & tranquil landscape.
This property is off market, which means it's not currently listed for sale or rent on Zillow. This may be different from what's available on other websites or public sources.

