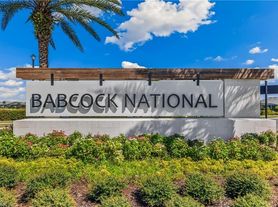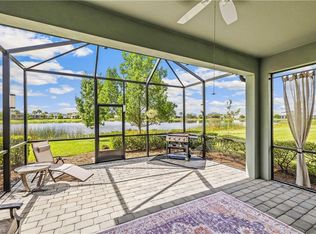The floor plan is the Mystique, which is Pulte's most popular model, and with good reason. You won't find a more efficient use of space for a 3 bedroom 2 full bath house, plus an office. As for the quality of construction, Pulte's reputation is renown.
Babcock Ranch offers a wide range of amenities, including expansive nature trails, a vibrant town center, community gardens, top-rated schools, and a variety of recreational activities, including two clubhouses with pools and grills for entertaining. You'll find boat launches, tennis & pickle ball courts, bocci ball, a skateboard park, extensive walking trails, two dog parks and many other parks and mixed-use facilities. Live music can typically be enjoyed at Founders Square during the weekends, and you'll love the Farmers Market on Sunday mornings.
Do you have kids? You'll love the 4' aluminum fence that will keep them away from the water and make your life easier. The neighborhood itself is 36' above sea level and powered by solar with underground utilities. We never lost power, water or internet during any of the major storms.
This house has upgrades everywhere. Tray ceilings, ceiling fans in every living area, upgraded gas appliances, soft close cabinets and drawers, tile throughout except for 1 guest bedroom, extended lanai, as well as garage (20x24), and a widened driveway to prevent dings. The list goes on.
Mornings are spectacular as you watch the sun come up over the lake. The nights are equally enjoyable with a direct view of the rising moon and the neighbors' lights reflecting off the water. Words and pics don't do it justice.
For those who work from the home or simply want great wi-fi connectivity, a wi-fi extender has been installed to ensure great connectivity throughout the house and onto the lanai. If you prefer to work in the office, the attractive glass panel doors can be closed if you require privacy.
Rent is $2,995, plus utilities. HOA is paid by the landlord and includes high speed internet, lawn maintenance and access to 2 different club houses and their pools, plus all the amenities listed above. A 1 year+ lease is preferred, but negotiable. First & last rent payment, plus a $250 security deposit is due up front. Pets are welcome with an additional deposit of $100, plus a monthly increase of $100. The house is unfurnished with the exception of a 75' tv and sound bar mounted in the family room.
By the way, Zillow lists the bike and walkability scores to be very low. You will learn that Babcock Ranch, and this house in particular are the exact opposite. Most treks have at least one lake, if not two visible at all time, with safe sidewalks and dedicated bike lanes throughout the development. A walk to the town center is less than a mile. There are myriad walking trails throughout the nature preserve.
Welcome to paradise. It's time to start living the dream.
1st and last month payment is due up front. Internet, lawn care, HOA and amenities are included. Tenant pays for utilities.
House for rent
Accepts Zillow applications
$2,995/mo
15551 Northridge Rd, Punta Gorda, FL 33982
3beds
2,054sqft
Price may not include required fees and charges.
Single family residence
Available now
Cats, dogs OK
Central air
In unit laundry
Attached garage parking
Forced air
What's special
Extended lanaiTray ceilingsUpgraded gas appliancesAttractive glass panel doors
- 43 days |
- -- |
- -- |
Zillow last checked: 9 hours ago
Listing updated: January 24, 2026 at 12:39pm
Travel times
Facts & features
Interior
Bedrooms & bathrooms
- Bedrooms: 3
- Bathrooms: 2
- Full bathrooms: 2
Heating
- Forced Air
Cooling
- Central Air
Appliances
- Included: Dishwasher, Dryer, Microwave, Oven, Refrigerator, Washer
- Laundry: In Unit
Features
- Flooring: Tile
Interior area
- Total interior livable area: 2,054 sqft
Video & virtual tour
Property
Parking
- Parking features: Attached, Garage
- Has attached garage: Yes
- Details: Contact manager
Features
- Exterior features: Electric Vehicle Charging Station, Heating system: Forced Air, Internet included in rent, Large screened in extended lanai., Lawn, Upgraded Appliances, Wi-Fi Extender for solid coverage in house and on the lanai
Details
- Parcel number: 422619302173
Construction
Type & style
- Home type: SingleFamily
- Property subtype: Single Family Residence
Utilities & green energy
- Utilities for property: Internet
Community & HOA
Location
- Region: Punta Gorda
Financial & listing details
- Lease term: 1 Year
Price history
| Date | Event | Price |
|---|---|---|
| 1/13/2026 | Price change | $2,995-8.5%$1/sqft |
Source: Zillow Rentals Report a problem | ||
| 12/20/2025 | Listed for rent | $3,275-3%$2/sqft |
Source: Zillow Rentals Report a problem | ||
| 6/6/2025 | Price change | $495,000-2.9%$241/sqft |
Source: | ||
| 5/20/2025 | Price change | $509,995-3.8%$248/sqft |
Source: | ||
| 4/14/2025 | Listing removed | $3,375$2/sqft |
Source: Zillow Rentals Report a problem | ||
Neighborhood: 33982
Nearby schools
GreatSchools rating
- 5/10East Elementary SchoolGrades: PK-5Distance: 18.4 mi
- 4/10Punta Gorda Middle SchoolGrades: 6-8Distance: 19.7 mi
- 5/10Charlotte High SchoolGrades: 9-12Distance: 19.8 mi

