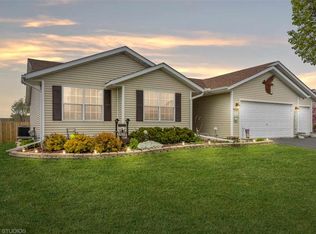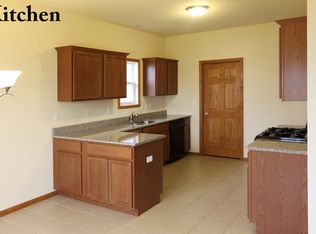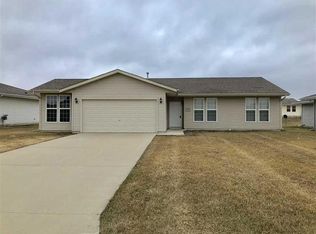Sold for $255,000 on 10/06/23
$255,000
15550 Stonecrest Rd, South Beloit, IL 61080
4beds
1,902sqft
Single Family Residence
Built in 2007
9,583.2 Square Feet Lot
$302,900 Zestimate®
$134/sqft
$2,231 Estimated rent
Home value
$302,900
$288,000 - $318,000
$2,231/mo
Zestimate® history
Loading...
Owner options
Explore your selling options
What's special
1902 square foot ranch style home located in Prairie Hill School District! This 3 bedroom, 2 bathroom home offers a split-bedroom floor plan and plenty of updates. The large living room offers plenty of space for seating and features a volume ceiling. The eat-in kitchen features white cabinetry, granite counters with glass back-splash, updated lighting, and stainless-steel appliances. Sliders from the spacious eat-in area of the kitchen lead to the deck. Primary Bedroom includes an updated bathroom which features a large walk-in shower with glass panel door, updated vanity, and walk-in closet. 4th bedroom features sliding barn doors, and does not have a closet currently being used as an office. Main floor laundry, heated attached three car garage & full basement.
Zillow last checked: 8 hours ago
Listing updated: October 06, 2023 at 01:05pm
Listed by:
Brittany Bye 815-914-0486,
Dickerson & Nieman
Bought with:
Emilie Rhein, 475.206212
Dickerson & Nieman
Source: NorthWest Illinois Alliance of REALTORS®,MLS#: 202304700
Facts & features
Interior
Bedrooms & bathrooms
- Bedrooms: 4
- Bathrooms: 2
- Full bathrooms: 2
- Main level bathrooms: 2
- Main level bedrooms: 4
Primary bedroom
- Level: Main
- Area: 302.4
- Dimensions: 16.8 x 18
Bedroom 2
- Level: Main
- Area: 120
- Dimensions: 12 x 10
Bedroom 3
- Level: Main
- Area: 129.71
- Dimensions: 11.9 x 10.9
Bedroom 4
- Level: Main
- Area: 155.21
- Dimensions: 14.11 x 11
Dining room
- Level: Main
- Area: 154
- Dimensions: 14 x 11
Kitchen
- Level: Main
- Area: 257.07
- Dimensions: 20.9 x 12.3
Living room
- Level: Main
- Area: 340
- Dimensions: 20 x 17
Heating
- Forced Air
Cooling
- Central Air
Appliances
- Included: Dishwasher, Refrigerator, Stove/Cooktop, Gas Water Heater
- Laundry: Main Level
Features
- Granite Counters
- Windows: Window Treatments
- Basement: Full
- Has fireplace: No
Interior area
- Total structure area: 1,902
- Total interior livable area: 1,902 sqft
- Finished area above ground: 1,902
- Finished area below ground: 0
Property
Parking
- Total spaces: 3
- Parking features: Attached
- Garage spaces: 3
Features
- Patio & porch: Deck
Lot
- Size: 9,583 sqft
- Dimensions: 70 x 135.5 x 70 x 135.3
- Features: City/Town
Details
- Parcel number: 0404451005
Construction
Type & style
- Home type: SingleFamily
- Architectural style: Ranch
- Property subtype: Single Family Residence
Materials
- Siding
- Roof: Shingle
Condition
- Year built: 2007
Utilities & green energy
- Electric: Circuit Breakers
- Sewer: City/Community
- Water: City/Community
Community & neighborhood
Location
- Region: South Beloit
- Subdivision: IL
Other
Other facts
- Ownership: Fee Simple
Price history
| Date | Event | Price |
|---|---|---|
| 10/6/2023 | Sold | $255,000-3.8%$134/sqft |
Source: | ||
| 9/1/2023 | Pending sale | $265,000$139/sqft |
Source: | ||
| 8/16/2023 | Listed for sale | $265,000+22.7%$139/sqft |
Source: | ||
| 8/27/2021 | Sold | $216,000-1.8%$114/sqft |
Source: | ||
| 7/24/2021 | Pending sale | $219,900$116/sqft |
Source: NorthWest Illinois Alliance of REALTORS® #202104242 Report a problem | ||
Public tax history
| Year | Property taxes | Tax assessment |
|---|---|---|
| 2023 | $5,827 +15.6% | $66,482 +9.4% |
| 2022 | $5,040 | $60,775 +6.4% |
| 2021 | -- | $57,093 +3.8% |
Find assessor info on the county website
Neighborhood: 61080
Nearby schools
GreatSchools rating
- 9/10Prairie Hill Elementary SchoolGrades: PK-4Distance: 0.9 mi
- 8/10Willowbrook Middle SchoolGrades: 5-8Distance: 1.8 mi
- 7/10Hononegah High SchoolGrades: 9-12Distance: 3.6 mi
Schools provided by the listing agent
- Elementary: Prairie Hill Elementary
- Middle: Willowbrook
- High: Hononegah High
- District: Hononegah 207
Source: NorthWest Illinois Alliance of REALTORS®. This data may not be complete. We recommend contacting the local school district to confirm school assignments for this home.

Get pre-qualified for a loan
At Zillow Home Loans, we can pre-qualify you in as little as 5 minutes with no impact to your credit score.An equal housing lender. NMLS #10287.


