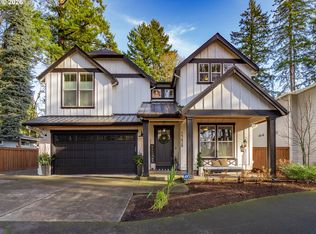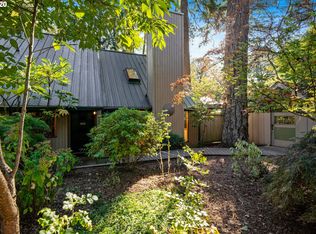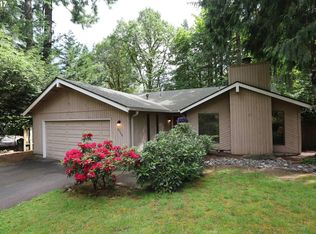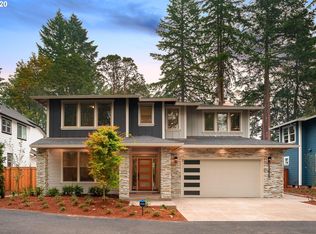Sold
$1,050,000
15550 Quarry Rd, Lake Oswego, OR 97035
4beds
2,714sqft
Residential, Single Family Residence
Built in 1964
-- sqft lot
$1,047,100 Zestimate®
$387/sqft
$4,097 Estimated rent
Home value
$1,047,100
$963,000 - $1.14M
$4,097/mo
Zestimate® history
Loading...
Owner options
Explore your selling options
What's special
Fantastic location! This remarkable home is an entertainer's paradise, nestled within a picturesque park-like setting just across from Waluga Park. It offers the convenience of being within walking distance of the Post Office, shops, and restaurants. Originally reconstructed in 2000, the property was entirely rebuilt from the foundation up, showcasing exceptional craftsmanship and high-end finishes throughout.The private and lush backyard is a tranquil oasis, boasting a breathtaking water feature that garnered recognition in the Oregonian. Inside, the residence features a chef's kitchen, complemented by a convenient butler's kitchen. The expansive dining, living, and family rooms provide ample space for hosting gatherings and creating lasting memories.Additionally, the sunroom adjacent to the kitchen boasts three sets of French doors, creating a seamless connection to the outdoors and making it an ideal space for garden parties or enjoying the natural surroundings.
Zillow last checked: 8 hours ago
Listing updated: April 29, 2024 at 09:19am
Listed by:
Greg Messick 503-300-6330,
RealtyNET, LLC
Bought with:
Sarah Pitzman, 201224906
The Agency Portland
Source: RMLS (OR),MLS#: 23290645
Facts & features
Interior
Bedrooms & bathrooms
- Bedrooms: 4
- Bathrooms: 3
- Full bathrooms: 3
- Main level bathrooms: 3
Primary bedroom
- Features: Ceiling Fan, Suite, Walkin Closet, Wallto Wall Carpet
- Level: Main
- Area: 270
- Dimensions: 18 x 15
Bedroom 2
- Features: Hardwood Floors, Walkin Closet
- Level: Main
- Area: 100
- Dimensions: 10 x 10
Bedroom 3
- Features: Hardwood Floors, Closet, High Ceilings
- Level: Main
- Area: 100
- Dimensions: 10 x 10
Dining room
- Features: Hardwood Floors, Skylight, Vaulted Ceiling
- Level: Main
- Area: 224
- Dimensions: 16 x 14
Family room
- Features: Ceiling Fan, Exterior Entry, Hardwood Floors, High Ceilings, Wainscoting
- Level: Main
- Area: 255
- Dimensions: 17 x 15
Kitchen
- Features: Cook Island, Gas Appliances, Hardwood Floors, Free Standing Range, Granite, Vaulted Ceiling
- Level: Main
- Area: 187
- Width: 11
Living room
- Features: Fireplace, Vaulted Ceiling, Wallto Wall Carpet
- Level: Main
- Area: 247
- Dimensions: 19 x 13
Heating
- Forced Air, Fireplace(s)
Cooling
- Central Air
Appliances
- Included: Dishwasher, Free-Standing Gas Range, Free-Standing Refrigerator, Gas Appliances, Microwave, Stainless Steel Appliance(s), Washer/Dryer, Free-Standing Range, Gas Water Heater
Features
- Ceiling Fan(s), Granite, High Ceilings, Soaking Tub, Vaulted Ceiling(s), Sink, Walk-In Closet(s), Closet, Wainscoting, Cook Island, Suite
- Flooring: Hardwood, Wall to Wall Carpet, Slate, Tile
- Doors: French Doors
- Windows: Skylight(s)
- Number of fireplaces: 1
- Fireplace features: Gas
Interior area
- Total structure area: 2,714
- Total interior livable area: 2,714 sqft
Property
Parking
- Parking features: Driveway, Off Street
- Has uncovered spaces: Yes
Accessibility
- Accessibility features: Ground Level, One Level, Accessibility
Features
- Levels: One
- Stories: 1
- Patio & porch: Deck, Patio
- Exterior features: Garden, Water Feature, Exterior Entry
- Fencing: Fenced
- Has view: Yes
- View description: Park/Greenbelt, Pond, Trees/Woods
- Has water view: Yes
- Water view: Pond
- Waterfront features: Pond
Lot
- Features: Level, Private, Trees, SqFt 10000 to 14999
Details
- Additional structures: ToolShed
- Parcel number: 00240420
Construction
Type & style
- Home type: SingleFamily
- Architectural style: Custom Style
- Property subtype: Residential, Single Family Residence
Materials
- Stone, Wood Siding
- Roof: Composition
Condition
- Updated/Remodeled
- New construction: No
- Year built: 1964
Utilities & green energy
- Gas: Gas
- Sewer: Public Sewer
- Water: Public
Community & neighborhood
Security
- Security features: Security System Owned
Location
- Region: Lake Oswego
Other
Other facts
- Listing terms: Cash,Conventional
- Road surface type: Paved
Price history
| Date | Event | Price |
|---|---|---|
| 4/29/2024 | Sold | $1,050,000-4.5%$387/sqft |
Source: | ||
| 4/2/2024 | Pending sale | $1,100,000+25.7%$405/sqft |
Source: | ||
| 5/6/2021 | Listing removed | -- |
Source: | ||
| 11/14/2020 | Price change | $875,000-2.8%$322/sqft |
Source: Keller Williams Realty Portland Premiere #20575556 Report a problem | ||
| 8/27/2020 | Listed for sale | $900,000+2.9%$332/sqft |
Source: Keller Williams Realty Portland Premiere #20575556 Report a problem | ||
Public tax history
| Year | Property taxes | Tax assessment |
|---|---|---|
| 2025 | $8,082 +2.7% | $420,868 +3% |
| 2024 | $7,867 +3% | $408,610 +3% |
| 2023 | $7,636 +3.1% | $396,709 +3% |
Find assessor info on the county website
Neighborhood: Waluga
Nearby schools
GreatSchools rating
- 6/10Lake Grove Elementary SchoolGrades: K-5Distance: 1 mi
- 6/10Lake Oswego Junior High SchoolGrades: 6-8Distance: 1.2 mi
- 10/10Lake Oswego Senior High SchoolGrades: 9-12Distance: 1.3 mi
Schools provided by the listing agent
- Elementary: Lake Grove
- Middle: Lake Oswego
- High: Lake Oswego
Source: RMLS (OR). This data may not be complete. We recommend contacting the local school district to confirm school assignments for this home.
Get a cash offer in 3 minutes
Find out how much your home could sell for in as little as 3 minutes with a no-obligation cash offer.
Estimated market value$1,047,100
Get a cash offer in 3 minutes
Find out how much your home could sell for in as little as 3 minutes with a no-obligation cash offer.
Estimated market value
$1,047,100



