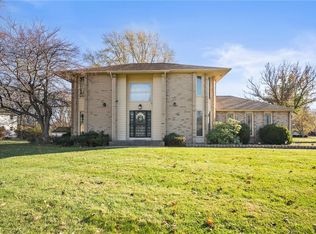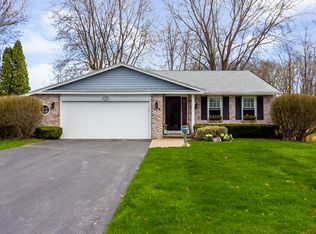Closed
$368,000
1555 Whitney Rd E, Fairport, NY 14450
6beds
2,878sqft
Single Family Residence
Built in 1836
1.33 Acres Lot
$445,800 Zestimate®
$128/sqft
$3,595 Estimated rent
Home value
$445,800
$397,000 - $499,000
$3,595/mo
Zestimate® history
Loading...
Owner options
Explore your selling options
What's special
Great opportunity for homeownership and have your tenant offset your mortgage payment! Fairport schools. This 2 family 2,878 sq ft home, each with its own driveway and basement storage area sitting on 1.33 acres. Large 2 story barn and separate outbuilding/office. The main house boasts four bedrooms with 1 1/2 baths , Livingroom with beamed ceilings and gas fireplace, Country Kitchen, Formal dining, laundry hookup on the 2nd floor and in basement. Forced air or Electric Heating, New Furnace 2022, Circular Driveway. The in-law apartment has large bright living room (hardwoods under carpet), decorative fireplace, galley kitchen, 2 bedrooms with small office nook, 2 full baths. Hot water radiant heating, separate driveway. Estate sale sold “as is” items in outbuildings will stay- some items in house will stay. Only permits on file with the town will be supplied.
Delayed showings until Saturday Aug 31st at 11am. OPEN HOUSE Saturday the 31st & Sunday Sept 1 11-2pm. Delayed Negotiations Wednesday 9/4 at 2pm. Please allow 24 hours to review offers.
Zillow last checked: 8 hours ago
Listing updated: October 28, 2024 at 12:32pm
Listed by:
Deborah Ruffell 585-259-5854,
Coldwell Banker Custom Realty
Bought with:
Deborah Ruffell, 10401228472
Coldwell Banker Custom Realty
Source: NYSAMLSs,MLS#: R1561327 Originating MLS: Rochester
Originating MLS: Rochester
Facts & features
Interior
Bedrooms & bathrooms
- Bedrooms: 6
- Bathrooms: 4
- Full bathrooms: 3
- 1/2 bathrooms: 1
- Main level bathrooms: 2
Heating
- Gas, Zoned, Electric, Forced Air, Hot Water
Cooling
- Zoned, Central Air
Appliances
- Included: Dryer, Electric Water Heater, Gas Oven, Gas Range, Refrigerator, Washer
- Laundry: In Basement, Upper Level
Features
- Separate/Formal Dining Room, See Remarks, In-Law Floorplan, Bath in Primary Bedroom
- Flooring: Carpet, Hardwood, Tile, Varies
- Basement: Full
- Number of fireplaces: 1
Interior area
- Total structure area: 2,878
- Total interior livable area: 2,878 sqft
Property
Parking
- Total spaces: 1
- Parking features: Detached, Garage, Circular Driveway, Other
- Garage spaces: 1
Features
- Levels: Two
- Stories: 2
- Patio & porch: Enclosed, Porch
- Exterior features: Blacktop Driveway
Lot
- Size: 1.33 Acres
- Dimensions: 265 x 235
Details
- Parcel number: 2644891530200001059100
- Special conditions: Estate
Construction
Type & style
- Home type: SingleFamily
- Architectural style: Two Story
- Property subtype: Single Family Residence
Materials
- Aluminum Siding, Steel Siding
- Foundation: Block
Condition
- Resale
- Year built: 1836
Utilities & green energy
- Sewer: Connected
- Water: Connected, Public
- Utilities for property: Sewer Connected, Water Connected
Community & neighborhood
Location
- Region: Fairport
Other
Other facts
- Listing terms: Cash,Conventional
Price history
| Date | Event | Price |
|---|---|---|
| 10/18/2024 | Sold | $368,000+47.3%$128/sqft |
Source: | ||
| 9/5/2024 | Pending sale | $249,900$87/sqft |
Source: | ||
| 8/27/2024 | Listed for sale | $249,900$87/sqft |
Source: | ||
Public tax history
| Year | Property taxes | Tax assessment |
|---|---|---|
| 2024 | -- | $175,500 |
| 2023 | -- | $175,500 |
| 2022 | -- | $175,500 |
Find assessor info on the county website
Neighborhood: 14450
Nearby schools
GreatSchools rating
- 7/10Northside SchoolGrades: 3-5Distance: 0.5 mi
- 7/10Johanna Perrin Middle SchoolGrades: 6-8Distance: 1.8 mi
- 9/10Fairport Senior High SchoolGrades: 10-12Distance: 1.9 mi
Schools provided by the listing agent
- District: Fairport
Source: NYSAMLSs. This data may not be complete. We recommend contacting the local school district to confirm school assignments for this home.

