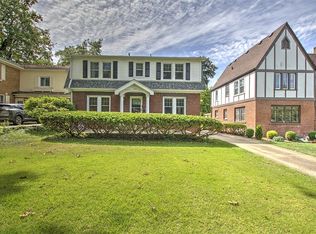Sold for $230,000
$230,000
1555 W Macon St, Decatur, IL 62522
4beds
2,739sqft
Single Family Residence
Built in 1925
0.27 Acres Lot
$255,600 Zestimate®
$84/sqft
$1,853 Estimated rent
Home value
$255,600
$240,000 - $273,000
$1,853/mo
Zestimate® history
Loading...
Owner options
Explore your selling options
What's special
You will not leave the kitchen once you see the beautiful views looking of the windows to a secluded brick patio. The kitchen has been updated with new laminate plank flooring, seal gray cabinets, granite/butcher block counters, deep kitchen sink and new double ovens. The main floor has a unique room located off of the living room that is currently being used as an office. It could easily be converted to a main floor family room. The oversized master bedroom is connected conveniently to a full bath. The crown molding in most of the home and lots of hardwood flooring adds to the charm and character that you would expect. The second floor rooms all have newer triple pane replacement windows. This home offers great street appeal with it's brick front, copper gutters and tile roof. Quality built 1925 home with modern updates enhancing the homes true character. Comfortable living you will enjoy for a lifetime.
Zillow last checked: 8 hours ago
Listing updated: June 21, 2023 at 08:27am
Listed by:
Joseph Doolin 217-875-0555,
Brinkoetter REALTORS®
Bought with:
Melissa Keays, 475168228
Glenda Williamson Realty
Source: CIBR,MLS#: 6227017 Originating MLS: Central Illinois Board Of REALTORS
Originating MLS: Central Illinois Board Of REALTORS
Facts & features
Interior
Bedrooms & bathrooms
- Bedrooms: 4
- Bathrooms: 3
- Full bathrooms: 2
- 1/2 bathrooms: 1
Primary bedroom
- Description: Flooring: Hardwood
- Level: Upper
- Width: 14
Bedroom
- Description: Flooring: Hardwood
- Level: Upper
Bedroom
- Description: Flooring: Vinyl
- Level: Upper
Bedroom
- Description: Flooring: Hardwood
- Level: Upper
Breakfast room nook
- Description: Flooring: Laminate
- Level: Main
- Width: 10
Dining room
- Description: Flooring: Hardwood
- Level: Main
Other
- Description: Flooring: Ceramic Tile
- Level: Upper
- Dimensions: 6 x 10
Other
- Description: Flooring: Ceramic Tile
- Level: Upper
- Dimensions: 6 x 10
Half bath
- Description: Flooring: Tile
- Level: Main
- Dimensions: 5 x 5
Kitchen
- Description: Flooring: Laminate
- Level: Main
Living room
- Description: Flooring: Hardwood
- Level: Main
Office
- Description: Flooring: Hardwood
- Level: Main
Heating
- Gas, Other, Steam, Zoned
Cooling
- Central Air
Appliances
- Included: Cooktop, Dishwasher, Disposal, Gas Water Heater
Features
- Attic, Breakfast Area, Fireplace, Bath in Primary Bedroom, Workshop
- Windows: Replacement Windows
- Basement: Unfinished,Full,Sump Pump
- Number of fireplaces: 1
- Fireplace features: Gas
Interior area
- Total structure area: 2,739
- Total interior livable area: 2,739 sqft
- Finished area above ground: 2,739
- Finished area below ground: 0
Property
Parking
- Total spaces: 2
- Parking features: Attached, Garage
- Attached garage spaces: 2
Features
- Levels: Two
- Stories: 2
- Patio & porch: Front Porch, Patio
- Exterior features: Other, Workshop
Lot
- Size: 0.27 Acres
- Dimensions: 75 159
Details
- Parcel number: 041216332005
- Zoning: RES
- Special conditions: None
Construction
Type & style
- Home type: SingleFamily
- Architectural style: Traditional
- Property subtype: Single Family Residence
Materials
- Brick, Vinyl Siding, Wood Siding, Plaster
- Foundation: Basement
- Roof: Tile
Condition
- Year built: 1925
Utilities & green energy
- Sewer: Public Sewer
- Water: Public
Community & neighborhood
Location
- Region: Decatur
- Subdivision: Highlawns Add
Other
Other facts
- Road surface type: Concrete
Price history
| Date | Event | Price |
|---|---|---|
| 6/20/2023 | Sold | $230,000-2.1%$84/sqft |
Source: | ||
| 5/23/2023 | Pending sale | $235,000$86/sqft |
Source: | ||
| 5/2/2023 | Contingent | $235,000$86/sqft |
Source: | ||
| 4/27/2023 | Listed for sale | $235,000+32.8%$86/sqft |
Source: | ||
| 5/25/2012 | Sold | $177,000+18.1%$65/sqft |
Source: | ||
Public tax history
| Year | Property taxes | Tax assessment |
|---|---|---|
| 2024 | $6,191 -6.2% | $74,950 +3.7% |
| 2023 | $6,598 +24.5% | $72,297 +25% |
| 2022 | $5,301 +7.3% | $57,830 +7.1% |
Find assessor info on the county website
Neighborhood: 62522
Nearby schools
GreatSchools rating
- 2/10Dennis Lab SchoolGrades: PK-8Distance: 0.2 mi
- 2/10Macarthur High SchoolGrades: 9-12Distance: 1 mi
- 2/10Eisenhower High SchoolGrades: 9-12Distance: 2.7 mi
Schools provided by the listing agent
- Elementary: Dennis
- Middle: Johns Hill
- High: Macarthur
- District: Decatur Dist 61
Source: CIBR. This data may not be complete. We recommend contacting the local school district to confirm school assignments for this home.
Get pre-qualified for a loan
At Zillow Home Loans, we can pre-qualify you in as little as 5 minutes with no impact to your credit score.An equal housing lender. NMLS #10287.
