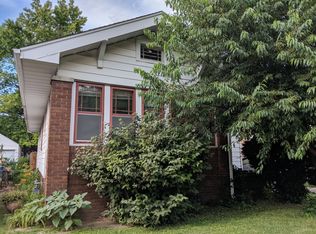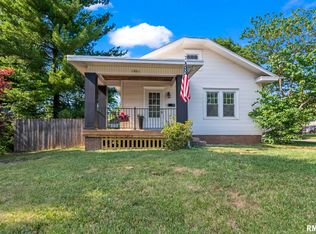Sold for $195,000 on 08/25/23
$195,000
1555 W Lawrence Ave, Springfield, IL 62704
3beds
1,841sqft
Single Family Residence, Residential
Built in 1935
5,140 Square Feet Lot
$205,200 Zestimate®
$106/sqft
$1,598 Estimated rent
Home value
$205,200
$193,000 - $218,000
$1,598/mo
Zestimate® history
Loading...
Owner options
Explore your selling options
What's special
Come and check out this newly renovated 1.5-story all brick bungalow. Home features a living room with a fireplace, a dining room with built-in cabinet, new kitchen with granite countertop and stainless steel appliances, new bathroom with brushed nickel finishes, two bedrooms on the main floor and a spacious third bedroom on the 2nd floor. Recent renovation included new roof, new windows, new exterior doors, new concrete walkway and patio, new fence, new flooring, new paint, new lighting fixtures and hardware throughout and two new HVAC systems. Other nice features included a large clean unfinished basement, a front porch, rear patio, fenced-in backyard and a rear parking pad. This is a Fannie Mae HomePath property.
Zillow last checked: 8 hours ago
Listing updated: August 31, 2023 at 01:01pm
Listed by:
Stephanie L Do bpo@dorealty.net,
Do Realty Services, Inc.
Bought with:
Jane Hay, 475117683
The Real Estate Group, Inc.
Source: RMLS Alliance,MLS#: CA1023257 Originating MLS: Capital Area Association of Realtors
Originating MLS: Capital Area Association of Realtors

Facts & features
Interior
Bedrooms & bathrooms
- Bedrooms: 3
- Bathrooms: 1
- Full bathrooms: 1
Bedroom 1
- Level: Upper
- Dimensions: 14ft 4in x 35ft 5in
Bedroom 2
- Level: Main
- Dimensions: 11ft 3in x 12ft 11in
Bedroom 3
- Level: Main
- Dimensions: 11ft 3in x 11ft 11in
Other
- Level: Main
- Dimensions: 13ft 3in x 10ft 1in
Kitchen
- Level: Main
- Dimensions: 9ft 9in x 10ft 9in
Laundry
- Level: Lower
- Dimensions: 29ft 2in x 35ft 7in
Living room
- Level: Main
- Dimensions: 18ft 0in x 12ft 11in
Main level
- Area: 1151
Upper level
- Area: 690
Heating
- Has Heating (Unspecified Type)
Cooling
- Zoned
Appliances
- Included: Dishwasher, Microwave, Range
Features
- Ceiling Fan(s)
- Basement: Full,Unfinished
- Number of fireplaces: 1
- Fireplace features: Living Room
Interior area
- Total structure area: 1,841
- Total interior livable area: 1,841 sqft
Property
Parking
- Parking features: Parking Pad
- Has uncovered spaces: Yes
Features
- Patio & porch: Patio, Porch
Lot
- Size: 5,140 sqft
- Dimensions: 40 x 128.50
- Features: Corner Lot
Details
- Parcel number: 14320260015
Construction
Type & style
- Home type: SingleFamily
- Property subtype: Single Family Residence, Residential
Materials
- Frame, Brick
- Roof: Shingle
Condition
- New construction: No
- Year built: 1935
Utilities & green energy
- Sewer: Public Sewer
- Water: Public
Community & neighborhood
Location
- Region: Springfield
- Subdivision: None
Price history
| Date | Event | Price |
|---|---|---|
| 8/25/2023 | Sold | $195,000-2.5%$106/sqft |
Source: | ||
| 7/19/2023 | Pending sale | $199,900$109/sqft |
Source: | ||
| 7/6/2023 | Price change | $199,900+145.3%$109/sqft |
Source: | ||
| 2/25/2021 | Listed for sale | -- |
Source: Auction.com | ||
| 1/5/2021 | Listing removed | -- |
Source: | ||
Public tax history
| Year | Property taxes | Tax assessment |
|---|---|---|
| 2024 | $5,099 +21.8% | $66,708 +34.8% |
| 2023 | $4,187 +21.7% | $49,483 +28.8% |
| 2022 | $3,441 +23.5% | $38,404 +3.9% |
Find assessor info on the county website
Neighborhood: 62704
Nearby schools
GreatSchools rating
- 3/10Dubois Elementary SchoolGrades: K-5Distance: 0.6 mi
- 2/10U S Grant Middle SchoolGrades: 6-8Distance: 0.4 mi
- 7/10Springfield High SchoolGrades: 9-12Distance: 1.1 mi

Get pre-qualified for a loan
At Zillow Home Loans, we can pre-qualify you in as little as 5 minutes with no impact to your credit score.An equal housing lender. NMLS #10287.

