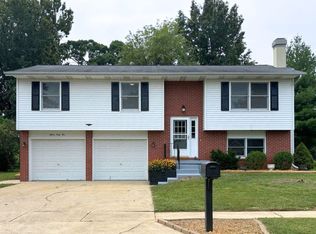Sold for $190,000 on 10/04/24
$190,000
1555 W Highland Pl, Decatur, IL 62526
3beds
1,737sqft
Single Family Residence
Built in 1989
0.36 Acres Lot
$212,000 Zestimate®
$109/sqft
$1,826 Estimated rent
Home value
$212,000
$178,000 - $252,000
$1,826/mo
Zestimate® history
Loading...
Owner options
Explore your selling options
What's special
If you’re looking for peace, quiet, and privacy without taking care of a huge lot of land, this pristine tri-level is the perfect match for you! This home features incredible back yard views, a spacious master suite with his & her closets, and large spaces to gather your friends and family. The entire house has been freshly painted and it has a brand new roof. All you need to do is move in! Contact your realtor for a showing NOW!
Zillow last checked: 8 hours ago
Listing updated: October 07, 2024 at 11:55am
Listed by:
Blake Reynolds 217-422-3335,
Main Place Real Estate
Bought with:
Karen Luther, 475130875
Brinkoetter REALTORS®
Source: CIBR,MLS#: 6245670 Originating MLS: Central Illinois Board Of REALTORS
Originating MLS: Central Illinois Board Of REALTORS
Facts & features
Interior
Bedrooms & bathrooms
- Bedrooms: 3
- Bathrooms: 3
- Full bathrooms: 2
- 1/2 bathrooms: 1
Primary bedroom
- Level: Upper
Bedroom
- Level: Upper
- Width: 10
Bedroom
- Level: Upper
Primary bathroom
- Level: Upper
Dining room
- Level: Main
- Length: 10
Family room
- Level: Lower
Other
- Level: Upper
Half bath
- Level: Lower
Kitchen
- Level: Main
Laundry
- Level: Lower
Living room
- Level: Main
- Width: 12
Heating
- Forced Air, Gas
Cooling
- Central Air
Appliances
- Included: Dryer, Disposal, Gas Water Heater, Oven, Range, Refrigerator, Washer
Features
- Fireplace, Bath in Primary Bedroom
- Basement: Crawl Space
- Number of fireplaces: 1
- Fireplace features: Gas
Interior area
- Total structure area: 1,737
- Total interior livable area: 1,737 sqft
- Finished area above ground: 1,297
Property
Parking
- Total spaces: 2
- Parking features: Attached, Garage
- Attached garage spaces: 2
Features
- Levels: One and One Half,Multi/Split
- Patio & porch: Patio
Lot
- Size: 0.36 Acres
Details
- Parcel number: 041204131005
- Zoning: RES
- Special conditions: None
Construction
Type & style
- Home type: SingleFamily
- Architectural style: Tri-Level
- Property subtype: Single Family Residence
Materials
- Brick, Vinyl Siding
- Foundation: Crawlspace
- Roof: Shingle
Condition
- Year built: 1989
Utilities & green energy
- Sewer: Public Sewer
- Water: Public
Community & neighborhood
Location
- Region: Decatur
- Subdivision: Primrose Estates 3rd Add
Other
Other facts
- Road surface type: Concrete
Price history
| Date | Event | Price |
|---|---|---|
| 10/4/2024 | Sold | $190,000$109/sqft |
Source: | ||
| 9/29/2024 | Pending sale | $190,000$109/sqft |
Source: | ||
| 9/8/2024 | Contingent | $190,000$109/sqft |
Source: | ||
| 9/5/2024 | Listed for sale | $190,000+9.8%$109/sqft |
Source: | ||
| 5/3/2023 | Sold | $173,000+2.4%$100/sqft |
Source: | ||
Public tax history
| Year | Property taxes | Tax assessment |
|---|---|---|
| 2024 | $3,568 +1.4% | $42,854 +3.7% |
| 2023 | $3,517 +6.6% | $41,337 +8.1% |
| 2022 | $3,298 +39% | $38,251 +7.1% |
Find assessor info on the county website
Neighborhood: 62526
Nearby schools
GreatSchools rating
- 1/10Benjamin Franklin Elementary SchoolGrades: K-6Distance: 0.3 mi
- 1/10Stephen Decatur Middle SchoolGrades: 7-8Distance: 2.3 mi
- 2/10Macarthur High SchoolGrades: 9-12Distance: 1.4 mi
Schools provided by the listing agent
- District: Decatur Dist 61
Source: CIBR. This data may not be complete. We recommend contacting the local school district to confirm school assignments for this home.

Get pre-qualified for a loan
At Zillow Home Loans, we can pre-qualify you in as little as 5 minutes with no impact to your credit score.An equal housing lender. NMLS #10287.
