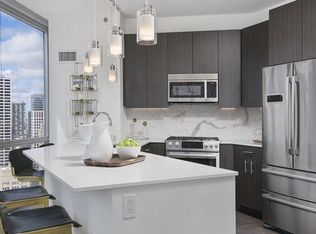Sold for $65,000
$65,000
1555 W Grand Ave, Decatur, IL 62522
3beds
2,528sqft
Single Family Residence
Built in 1925
0.33 Acres Lot
$73,700 Zestimate®
$26/sqft
$1,490 Estimated rent
Home value
$73,700
$61,000 - $88,000
$1,490/mo
Zestimate® history
Loading...
Owner options
Explore your selling options
What's special
Welcome to this 3-bedroom, 2-bathroom home, ready for its new owners. This spacious property is conveniently located close to MacArthur High School, making it an ideal spot for anyone seeking a prime location. The basement offers ample storage space and a bonus room, while the cozy front porch is perfect for relaxing with your morning coffee. Whether you're a first-time buyer, an investor, or looking for a new home, this property has plenty of potential. Don’t miss out on this fantastic opportunity—call today to schedule a private showing!
Zillow last checked: 8 hours ago
Listing updated: December 24, 2024 at 11:30am
Listed by:
LaShawn Fields 217-520-6720,
Keller Williams Realty - Decatur
Bought with:
LaShawn Fields, 475202594
Keller Williams Realty - Decatur
Source: CIBR,MLS#: 6247730 Originating MLS: Central Illinois Board Of REALTORS
Originating MLS: Central Illinois Board Of REALTORS
Facts & features
Interior
Bedrooms & bathrooms
- Bedrooms: 3
- Bathrooms: 2
- Full bathrooms: 2
Bedroom
- Level: Main
- Dimensions: 10 x 10
Bedroom
- Level: Main
- Dimensions: 10 x 10
Bedroom
- Level: Main
- Dimensions: 10 x 10
Bonus room
- Level: Basement
- Dimensions: 10 x 10
Dining room
- Level: Main
- Dimensions: 10 x 10
Other
- Level: Main
- Dimensions: 5 x 7
Kitchen
- Level: Main
- Dimensions: 7 x 14
Laundry
- Level: Basement
- Dimensions: 10 x 10
Living room
- Level: Main
- Dimensions: 10 x 10
Recreation
- Level: Basement
- Dimensions: 10 x 10
Heating
- Gas
Cooling
- Central Air
Appliances
- Included: Gas Water Heater, Range, Refrigerator
Features
- Bath in Primary Bedroom, Main Level Primary
- Basement: Finished,Full
- Has fireplace: No
Interior area
- Total structure area: 2,528
- Total interior livable area: 2,528 sqft
- Finished area above ground: 1,264
- Finished area below ground: 1,264
Property
Parking
- Total spaces: 2
- Parking features: Detached, Garage
- Garage spaces: 2
Features
- Levels: One
- Stories: 1
- Patio & porch: Front Porch, Open
Lot
- Size: 0.33 Acres
- Dimensions: 320 x 46
Details
- Parcel number: 041209401006
- Zoning: RES
- Special conditions: None
Construction
Type & style
- Home type: SingleFamily
- Architectural style: Ranch
- Property subtype: Single Family Residence
Materials
- Wood Siding
- Foundation: Basement
- Roof: Shingle
Condition
- Year built: 1925
Utilities & green energy
- Sewer: Public Sewer
- Water: Public
Community & neighborhood
Location
- Region: Decatur
- Subdivision: County Clerks Sub
Other
Other facts
- Road surface type: Concrete
Price history
| Date | Event | Price |
|---|---|---|
| 12/23/2024 | Sold | $65,000$26/sqft |
Source: | ||
| 11/27/2024 | Pending sale | $65,000$26/sqft |
Source: | ||
| 11/17/2024 | Listed for sale | $65,000$26/sqft |
Source: | ||
Public tax history
| Year | Property taxes | Tax assessment |
|---|---|---|
| 2024 | $1,808 +0.8% | $18,675 +3.7% |
| 2023 | $1,793 +15.6% | $18,013 +18.8% |
| 2022 | $1,551 +6.4% | $15,165 +7.1% |
Find assessor info on the county website
Neighborhood: 62522
Nearby schools
GreatSchools rating
- 1/10Benjamin Franklin Elementary SchoolGrades: K-6Distance: 1 mi
- 1/10Stephen Decatur Middle SchoolGrades: 7-8Distance: 3 mi
- 2/10Macarthur High SchoolGrades: 9-12Distance: 0.1 mi
Schools provided by the listing agent
- District: Decatur Dist 61
Source: CIBR. This data may not be complete. We recommend contacting the local school district to confirm school assignments for this home.
Get pre-qualified for a loan
At Zillow Home Loans, we can pre-qualify you in as little as 5 minutes with no impact to your credit score.An equal housing lender. NMLS #10287.
