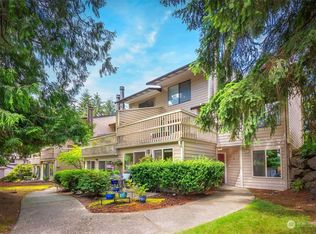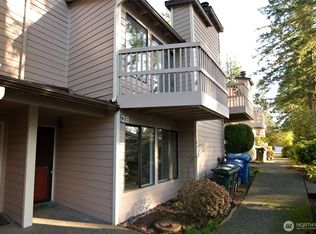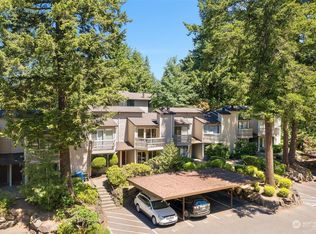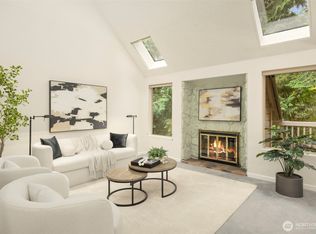Sold
Listed by:
Andrew Maglalang-Weakley,
Redfin
Bought with: eXp Realty
$420,000
1555 Union Avenue NE #27, Renton, WA 98059
3beds
1,297sqft
Townhouse
Built in 1980
-- sqft lot
$417,700 Zestimate®
$324/sqft
$2,779 Estimated rent
Home value
$417,700
$384,000 - $451,000
$2,779/mo
Zestimate® history
Loading...
Owner options
Explore your selling options
What's special
Stylish and move-in ready townhome in desirable Forestbrook! This 3 bed/2.5 bath home features fresh interior paint, LVP floors, plush carpeting and thoughtful updates throughout. Chic galley kitchen with tile floors, stainless apps and cabinets with brushed nickel finishes. A convenient laundry closet is located right next to the kitchen. Enjoy tons of storage, an attached garage plus driveway parking! Private fenced patio perfect for relaxing or entertaining. Nestled in a quiet setting just minutes to coffee shops, dining, parks and bus lines with easy freeway access. Don’t miss this one!
Zillow last checked: 8 hours ago
Listing updated: September 08, 2025 at 04:01am
Listed by:
Andrew Maglalang-Weakley,
Redfin
Bought with:
Joe Brown, 22005749
eXp Realty
Source: NWMLS,MLS#: 2360260
Facts & features
Interior
Bedrooms & bathrooms
- Bedrooms: 3
- Bathrooms: 3
- Full bathrooms: 1
- 3/4 bathrooms: 1
- 1/2 bathrooms: 1
- Main level bathrooms: 1
Other
- Level: Main
Dining room
- Level: Main
Entry hall
- Level: Main
Kitchen without eating space
- Level: Main
Living room
- Level: Main
Utility room
- Level: Main
Heating
- Fireplace, Baseboard, Electric
Cooling
- None
Appliances
- Included: Dishwasher(s), Dryer(s), Microwave(s), Refrigerator(s), Stove(s)/Range(s), Washer(s), Water Heater: Electric, Water Heater Location: Garage, Cooking - Electric Hookup, Cooking-Electric, Dryer-Electric, Washer
- Laundry: Electric Dryer Hookup, Washer Hookup
Features
- Flooring: Vinyl, Carpet
- Windows: Insulated Windows
- Number of fireplaces: 1
- Fireplace features: Wood Burning, Main Level: 1, Fireplace
Interior area
- Total structure area: 1,297
- Total interior livable area: 1,297 sqft
Property
Parking
- Total spaces: 1
- Parking features: Individual Garage, Off Street, Uncovered
- Garage spaces: 1
Features
- Levels: Multi/Split
- Entry location: Main
- Patio & porch: Cooking-Electric, Dryer-Electric, Fireplace, Insulated Windows, Primary Bathroom, Washer, Water Heater
- Has view: Yes
- View description: Territorial
Lot
- Features: Curbs, Dead End Street, Paved, Secluded
Details
- Parcel number: 2599850270
- Special conditions: Standard
Construction
Type & style
- Home type: Townhouse
- Architectural style: Townhouse
- Property subtype: Townhouse
Materials
- Wood Siding
- Roof: Composition
Condition
- Year built: 1980
Utilities & green energy
- Electric: Company: PSE
- Sewer: Company: HOA
- Water: Company: HOA
Green energy
- Energy efficient items: Insulated Windows
Community & neighborhood
Community
- Community features: Cable TV, Garden Space, Outside Entry, Trail(s)
Location
- Region: Renton
- Subdivision: Renton
HOA & financial
HOA
- HOA fee: $757 monthly
- Services included: Common Area Maintenance, Sewer, Water
Other
Other facts
- Listing terms: Cash Out,Conventional
- Cumulative days on market: 35 days
Price history
| Date | Event | Price |
|---|---|---|
| 8/8/2025 | Sold | $420,000-1.2%$324/sqft |
Source: | ||
| 6/12/2025 | Pending sale | $425,000$328/sqft |
Source: | ||
| 6/6/2025 | Price change | $425,000-5.5%$328/sqft |
Source: | ||
| 5/8/2025 | Listed for sale | $449,950+58.4%$347/sqft |
Source: | ||
| 8/6/2007 | Sold | $284,000+42%$219/sqft |
Source: Public Record Report a problem | ||
Public tax history
| Year | Property taxes | Tax assessment |
|---|---|---|
| 2024 | $4,188 -10.5% | $405,000 -6.5% |
| 2023 | $4,677 +27.9% | $433,000 +16.4% |
| 2022 | $3,657 +5.9% | $372,000 +22.8% |
Find assessor info on the county website
Neighborhood: Glencoe
Nearby schools
GreatSchools rating
- 5/10Sierra Heights Elementary SchoolGrades: K-5Distance: 0.8 mi
- 7/10Vera Risdon Middle SchoolGrades: 6-8Distance: 2.5 mi
- 6/10Hazen Senior High SchoolGrades: 9-12Distance: 0.7 mi
Get a cash offer in 3 minutes
Find out how much your home could sell for in as little as 3 minutes with a no-obligation cash offer.
Estimated market value$417,700
Get a cash offer in 3 minutes
Find out how much your home could sell for in as little as 3 minutes with a no-obligation cash offer.
Estimated market value
$417,700



