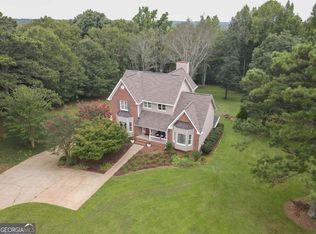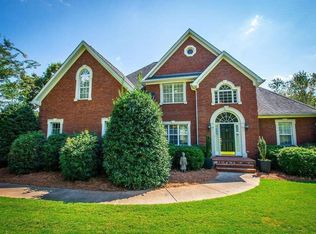Multi-generational home for the family that needs space for grown children, aging parents and/or separate office space. All brick 2 story home with hardwood floors, double sided fireplace between the Livingroom and Sunroom. Spacious kitchen with breakfast area and island. Separate Dining room and office as well as Master Suite and additional bedroom and full bath on the main level. In-Law Apartment on main level with separate entrance, livingroom, Dining room, kitchen open to family room, 1 bedroom and full bath with stack washer and dryer. Upstairs of main home has an Activity/Game room, 2 bedrooms, 1 full bath and a large storage area over the triple garage. Full basement with separate outside entrance, Living room, Kitchen/Dining room combo and laundry closet with stack washer/dryer, 3 bedrooms and a full bath.
This property is off market, which means it's not currently listed for sale or rent on Zillow. This may be different from what's available on other websites or public sources.


