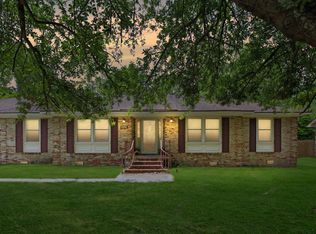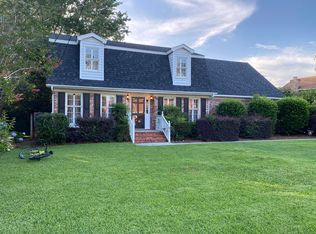Beautiful brick ranch plan with FROG serving as possible fourth bedroom. Exceptional .4 acre lot with mature, manicured plantings and beds. Entry is flagstone and opens on left to formal living area then formal dining room. Go straight from entry into den with fireplace and it is open to breakfast bay eat-in area. Open, bright galley style kitchen. At rear left you have a wet bar and stairs to the FROG and entry from the 2-car garage. Right off the entry is the bedroom hall with 2 guest bedrooms, hall bath and large master suite with two walk-in closets, laundry area and two full baths (one has shower, one has tub). Bath has access to rear deck. There is an 14' x 19' Florida room which is air-conditioned with wall unit but is not included in the square footage quoted.
This property is off market, which means it's not currently listed for sale or rent on Zillow. This may be different from what's available on other websites or public sources.

