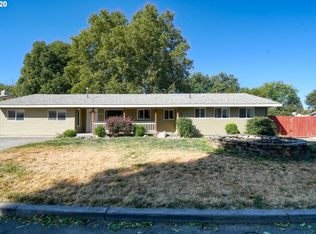Sold
$370,000
1555 SW 40th St, Pendleton, OR 97801
3beds
1,915sqft
Residential, Single Family Residence
Built in 1961
-- sqft lot
$365,500 Zestimate®
$193/sqft
$1,874 Estimated rent
Home value
$365,500
$325,000 - $409,000
$1,874/mo
Zestimate® history
Loading...
Owner options
Explore your selling options
What's special
McKay Ranch- single story, 3 bedrooms and 2 bathrooms. Hard wood floors in the main living area, large kitchen with lots of cabinets, double ovens, and a newer fridge. This one comes with a laundry room with extra storage and bonus room. The back yard is fully fenced, has UGS, with a covered patio. The mini shed stays with the sale. Concrete parking on both sides of the lot, and a fenced RV/Boat gravel parking area on one side. Central gas heat and AC.
Zillow last checked: 8 hours ago
Listing updated: May 21, 2025 at 02:29pm
Listed by:
Trampas McCrae 541-429-1900,
Windermere Group One Hermiston
Bought with:
Shane Garton, 200204207
Garton & Associates, Realtor
Source: RMLS (OR),MLS#: 24495318
Facts & features
Interior
Bedrooms & bathrooms
- Bedrooms: 3
- Bathrooms: 2
- Full bathrooms: 1
- Partial bathrooms: 1
- Main level bathrooms: 2
Primary bedroom
- Level: Main
Bedroom 2
- Level: Main
Bedroom 3
- Level: Main
Living room
- Level: Main
Heating
- Forced Air
Cooling
- Central Air
Appliances
- Included: Built In Oven, Dishwasher, Disposal, Double Oven, Free-Standing Range, Free-Standing Refrigerator, Plumbed For Ice Maker, Range Hood, Gas Water Heater
- Laundry: Laundry Room
Features
- Flooring: Hardwood
- Windows: Vinyl Frames
- Basement: Crawl Space
- Number of fireplaces: 1
- Fireplace features: Gas
Interior area
- Total structure area: 1,915
- Total interior livable area: 1,915 sqft
Property
Parking
- Parking features: Driveway, RV Access/Parking
- Has uncovered spaces: Yes
Features
- Levels: One
- Stories: 1
- Patio & porch: Covered Patio
- Exterior features: Yard
- Fencing: Fenced
- Has view: Yes
- View description: Territorial
Lot
- Features: Level, SqFt 10000 to 14999
Details
- Additional structures: RVParking, ToolShed
- Parcel number: 101170
Construction
Type & style
- Home type: SingleFamily
- Architectural style: Ranch
- Property subtype: Residential, Single Family Residence
Materials
- Lap Siding
- Foundation: Concrete Perimeter
- Roof: Composition
Condition
- Resale
- New construction: No
- Year built: 1961
Utilities & green energy
- Gas: Gas
- Sewer: Public Sewer
- Water: Public
- Utilities for property: Cable Connected
Community & neighborhood
Location
- Region: Pendleton
- Subdivision: Mckay
Other
Other facts
- Listing terms: Cash,Conventional,FHA,USDA Loan,VA Loan
- Road surface type: Paved
Price history
| Date | Event | Price |
|---|---|---|
| 5/21/2025 | Sold | $370,000-2.6%$193/sqft |
Source: | ||
| 5/2/2025 | Pending sale | $379,900$198/sqft |
Source: | ||
| 4/1/2025 | Listed for sale | $379,900+1.3%$198/sqft |
Source: | ||
| 7/28/2022 | Sold | $375,000-6.3%$196/sqft |
Source: | ||
| 5/30/2022 | Pending sale | $400,000$209/sqft |
Source: | ||
Public tax history
Tax history is unavailable.
Find assessor info on the county website
Neighborhood: 97801
Nearby schools
GreatSchools rating
- 7/10Mckay Creek Elementary SchoolGrades: K-5Distance: 0.3 mi
- 5/10Sunridge Middle SchoolGrades: 6-8Distance: 1.6 mi
- 5/10Pendleton High SchoolGrades: 9-12Distance: 2.1 mi
Schools provided by the listing agent
- Elementary: Mckay Creek
- Middle: Sunridge
- High: Pendleton
Source: RMLS (OR). This data may not be complete. We recommend contacting the local school district to confirm school assignments for this home.

Get pre-qualified for a loan
At Zillow Home Loans, we can pre-qualify you in as little as 5 minutes with no impact to your credit score.An equal housing lender. NMLS #10287.
