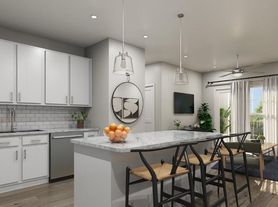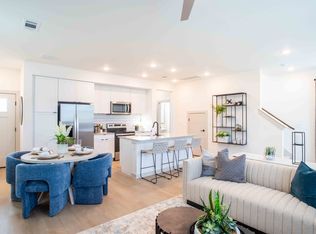Spotless, spacious, and ready for you to move in and call it home...ALL appliances included. This 2021 Chesmar Townhome features 3 bedrooms, 2.5 baths, open first floor plan with a nicely flowing kitchen, dining, and family room enjoying a generous flow of natural light from the huge windows, light paint, tall ceilings, and plenty of wall space for your art/decorations. The kitchen has plenty of counter space, upscale fixtures, large island, and high end appliances. Bring your grill...the patio is just outside the kitchen with a large private fenced yard and NO REAR NEIGHBORS. The primary suite, game room, and 2 secondary bedrooms are upstairs. You will fall in love with the primary suite's relaxing bath with soaking tub, separate shower, organized closet, and designer light fixtures. Sienna is a master planned community with top rated schools, resort style amenities, a golf course, equestrian complex, walking trails, libraries and convenient to all shopping. VISIT TODAY!
Copyright notice - Data provided by HAR.com 2022 - All information provided should be independently verified.
Townhouse for rent
$2,600/mo
1555 Rustling Creek Dr, Missouri City, TX 77459
3beds
1,858sqft
Price may not include required fees and charges.
Townhouse
Available now
-- Pets
Electric, ceiling fan
Electric dryer hookup laundry
2 Attached garage spaces parking
Natural gas
What's special
Open first floor planLarge private fenced yardHuge windowsSoaking tubTall ceilingsOrganized closetLarge island
- 42 days |
- -- |
- -- |
Travel times
Looking to buy when your lease ends?
Get a special Zillow offer on an account designed to grow your down payment. Save faster with up to a 6% match & an industry leading APY.
Offer exclusive to Foyer+; Terms apply. Details on landing page.
Facts & features
Interior
Bedrooms & bathrooms
- Bedrooms: 3
- Bathrooms: 3
- Full bathrooms: 2
- 1/2 bathrooms: 1
Rooms
- Room types: Family Room
Heating
- Natural Gas
Cooling
- Electric, Ceiling Fan
Appliances
- Included: Dishwasher, Disposal, Dryer, Microwave, Oven, Range, Refrigerator, Washer
- Laundry: Electric Dryer Hookup, In Unit, Washer Hookup
Features
- All Bedrooms Up, Ceiling Fan(s), En-Suite Bath, High Ceilings, Prewired for Alarm System, Primary Bed - 2nd Floor, Walk-In Closet(s)
- Flooring: Carpet, Tile
Interior area
- Total interior livable area: 1,858 sqft
Property
Parking
- Total spaces: 2
- Parking features: Attached, Driveway, Covered
- Has attached garage: Yes
- Details: Contact manager
Features
- Stories: 2
- Exterior features: All Bedrooms Up, Architecture Style: Traditional, Attached, Back Yard, Basketball Court, Clubhouse, Driveway, Electric Dryer Hookup, En-Suite Bath, Fitness Center, Formal Dining, Gameroom Up, Garage Door Opener, Golf Course, Heating: Gas, High Ceilings, Ice Maker, Jogging Path, Lot Features: Back Yard, Street, Subdivided, Park, Party Room, Patio/Deck, Pet Park, Picnic Area, Playground, Pond, Pool, Prewired for Alarm System, Primary Bed - 2nd Floor, Splash Pad, Street, Subdivided, Tennis Court(s), Trail(s), Utility Room, Walk-In Closet(s), Washer Hookup, Window Coverings
Details
- Parcel number: 8118420030140907
Construction
Type & style
- Home type: Townhouse
- Property subtype: Townhouse
Condition
- Year built: 2021
Community & HOA
Community
- Features: Clubhouse, Fitness Center, Playground, Tennis Court(s)
- Security: Security System
HOA
- Amenities included: Basketball Court, Fitness Center, Pond Year Round, Tennis Court(s)
Location
- Region: Missouri City
Financial & listing details
- Lease term: Long Term,12 Months
Price history
| Date | Event | Price |
|---|---|---|
| 9/13/2025 | Listed for rent | $2,600$1/sqft |
Source: | ||
| 9/11/2025 | Listing removed | $2,600$1/sqft |
Source: Zillow Rentals | ||
| 7/28/2025 | Price change | $2,600-3.7%$1/sqft |
Source: | ||
| 7/10/2025 | Listed for rent | $2,700-1.8%$1/sqft |
Source: | ||
| 6/23/2025 | Listing removed | $2,750$1/sqft |
Source: | ||

