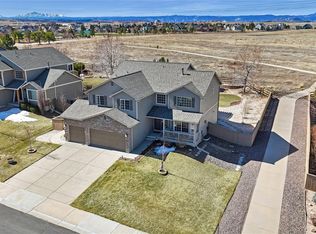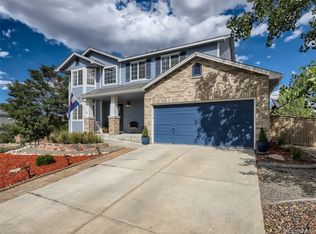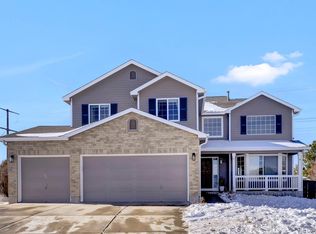Sold for $660,400
$660,400
1555 Rosedale Street, Castle Rock, CO 80104
3beds
3,157sqft
Single Family Residence
Built in 2003
0.28 Acres Lot
$661,000 Zestimate®
$209/sqft
$3,218 Estimated rent
Home value
$661,000
$628,000 - $694,000
$3,218/mo
Zestimate® history
Loading...
Owner options
Explore your selling options
What's special
Immaculate move-in ready home with stunning mountain views! Located on a quiet cul-de-sac, this home backs to open space for privacy and features views from Longs Peak to Pikes Peak. This welcoming home features an upgraded kitchen with granite countertops, breakfast bar and stove, refrigerator, dishwasher and microwave included. A main level study (could be a 4th non-conforming bedroom) offers quiet privacy, and the living, family and dining rooms are well sized. Upstairs, the primary bedroom suite features those amazing views, along with a cozy three sided gas fireplace. The primary bathroom also has a relaxing jetted tub, again with a picture window of the mountains. And there are two more generously sized bedrooms linked by a Jack and Jill bath. An unfinished basement gives you flexibility for more bedrooms, another family room & bath and impressive storage. The three car garage is perfect for your toys, as there is a storage shed to hold your non-toys. A relaxing deck overlooks the backyard, and sprinklers in the front & rear mean lower maintenance and more time for playing & relaxing. The open space behind has a disc golf course shared with Matney Park. Homes with these views and features rarely come on the market below $700,000, so make this the home that you've always wanted! Note - this home went under contract the first weekend, but the buyer terminated due to personal reasons. Their loss is your gain. The furnace has been certified and the seller is offering a one year home warranty!
Zillow last checked: 8 hours ago
Listing updated: February 25, 2025 at 04:08pm
Listed by:
Michael Hardey 303-330-1237 mike@integrityregroup.net,
Integrity Real Estate Group,
Ed Hardey 303-324-1731,
Integrity Real Estate Group
Bought with:
Jennifer Briseno, 100031161
Success Realty Experts, LLC
Source: REcolorado,MLS#: 4986321
Facts & features
Interior
Bedrooms & bathrooms
- Bedrooms: 3
- Bathrooms: 3
- Full bathrooms: 2
- 1/2 bathrooms: 1
- Main level bathrooms: 1
Primary bedroom
- Description: 3 Sided Fireplace With Beautiful Mountain Views
- Level: Upper
- Area: 374 Square Feet
- Dimensions: 17 x 22
Bedroom
- Level: Upper
- Area: 132 Square Feet
- Dimensions: 11 x 12
Bedroom
- Level: Upper
- Area: 120 Square Feet
- Dimensions: 10 x 12
Primary bathroom
- Description: 5 Piece Bath
- Level: Upper
- Area: 99 Square Feet
- Dimensions: 9 x 11
Bathroom
- Level: Main
- Area: 30 Square Feet
- Dimensions: 5 x 6
Bathroom
- Description: Jack And Jill
- Level: Upper
- Area: 70 Square Feet
- Dimensions: 7 x 10
Family room
- Level: Main
- Area: 255 Square Feet
- Dimensions: 15 x 17
Kitchen
- Level: Main
- Area: 352 Square Feet
- Dimensions: 16 x 22
Laundry
- Level: Main
- Area: 35 Square Feet
- Dimensions: 5 x 7
Living room
- Level: Main
- Area: 304 Square Feet
- Dimensions: 16 x 19
Office
- Level: Main
- Area: 110 Square Feet
- Dimensions: 10 x 11
Utility room
- Description: Unfinished
- Level: Basement
- Area: 648 Square Feet
- Dimensions: 24 x 27
Heating
- Forced Air, Natural Gas
Cooling
- Attic Fan, Central Air
Appliances
- Included: Dishwasher, Disposal, Double Oven, Gas Water Heater, Microwave, Refrigerator
- Laundry: In Unit, Laundry Closet
Features
- Eat-in Kitchen, Five Piece Bath, Granite Counters, Jack & Jill Bathroom, Kitchen Island, Pantry, Primary Suite, Smoke Free, Vaulted Ceiling(s), Walk-In Closet(s)
- Flooring: Carpet, Stone, Tile, Vinyl
- Windows: Double Pane Windows, Window Coverings
- Basement: Full,Sump Pump,Unfinished
- Number of fireplaces: 1
- Fireplace features: Family Room, Gas
- Common walls with other units/homes: No Common Walls
Interior area
- Total structure area: 3,157
- Total interior livable area: 3,157 sqft
- Finished area above ground: 2,398
- Finished area below ground: 0
Property
Parking
- Total spaces: 3
- Parking features: Concrete
- Attached garage spaces: 3
Features
- Levels: Two
- Stories: 2
- Entry location: Ground
- Patio & porch: Deck
- Exterior features: Lighting, Private Yard, Rain Gutters
- Fencing: Full
- Has view: Yes
- View description: Mountain(s)
Lot
- Size: 0.28 Acres
- Features: Cul-De-Sac, Greenbelt, Open Space, Sprinklers In Front, Sprinklers In Rear
Details
- Parcel number: R0426914
- Zoning: SFR
- Special conditions: Standard
Construction
Type & style
- Home type: SingleFamily
- Architectural style: Contemporary
- Property subtype: Single Family Residence
Materials
- Frame
- Foundation: Slab
- Roof: Composition
Condition
- Year built: 2003
Details
- Builder name: KB Home
Utilities & green energy
- Electric: 110V, 220 Volts
- Sewer: Public Sewer
- Water: Public
- Utilities for property: Cable Available, Electricity Connected, Natural Gas Connected
Community & neighborhood
Security
- Security features: Carbon Monoxide Detector(s), Radon Detector, Smoke Detector(s)
Location
- Region: Castle Rock
- Subdivision: Castlewood Ranch
HOA & financial
HOA
- Has HOA: Yes
- HOA fee: $79 monthly
- Services included: Reserve Fund, Maintenance Grounds, Recycling, Trash
- Association name: Castlewood Ranch HOA
- Association phone: 303-841-8658
Other
Other facts
- Listing terms: Cash,Conventional,FHA,VA Loan
- Ownership: Individual
- Road surface type: Paved
Price history
| Date | Event | Price |
|---|---|---|
| 2/21/2025 | Sold | $660,400+1.6%$209/sqft |
Source: | ||
| 1/23/2025 | Pending sale | $650,000$206/sqft |
Source: | ||
| 1/18/2025 | Listed for sale | $650,000$206/sqft |
Source: | ||
| 1/6/2025 | Pending sale | $650,000$206/sqft |
Source: | ||
| 1/1/2025 | Listed for sale | $650,000+49.1%$206/sqft |
Source: | ||
Public tax history
| Year | Property taxes | Tax assessment |
|---|---|---|
| 2025 | $4,167 -1% | $40,470 -11.2% |
| 2024 | $4,207 +22.5% | $45,550 -1% |
| 2023 | $3,435 -3.6% | $45,990 +43.4% |
Find assessor info on the county website
Neighborhood: 80104
Nearby schools
GreatSchools rating
- 8/10Flagstone Elementary SchoolGrades: PK-6Distance: 1 mi
- 5/10Mesa Middle SchoolGrades: 6-8Distance: 1.2 mi
- 7/10Douglas County High SchoolGrades: 9-12Distance: 3.7 mi
Schools provided by the listing agent
- Elementary: Flagstone
- Middle: Mesa
- High: Douglas County
- District: Douglas RE-1
Source: REcolorado. This data may not be complete. We recommend contacting the local school district to confirm school assignments for this home.
Get a cash offer in 3 minutes
Find out how much your home could sell for in as little as 3 minutes with a no-obligation cash offer.
Estimated market value$661,000
Get a cash offer in 3 minutes
Find out how much your home could sell for in as little as 3 minutes with a no-obligation cash offer.
Estimated market value
$661,000


