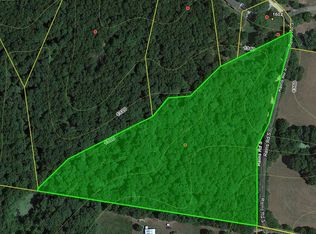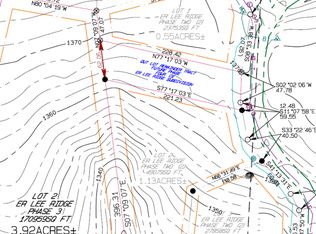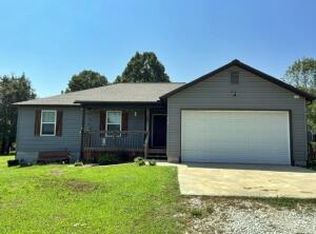Sold for $260,000 on 04/04/25
$260,000
1555 Rains Rd, Harrison, AR 72601
3beds
1,302sqft
Single Family Residence
Built in 2024
1.24 Acres Lot
$261,300 Zestimate®
$200/sqft
$1,427 Estimated rent
Home value
$261,300
$154,000 - $444,000
$1,427/mo
Zestimate® history
Loading...
Owner options
Explore your selling options
What's special
Brand New & Ready for U!! 3 bedroom 2 bath home, split bedroom plan, 9 ft ceilings & luxury vinyl plank flooring throughout, granite kitchen countertops, soft close doors & drawers, stainless Frigidaire Gallery Appliances, Subway tile backsplash, motion detected closet lights, oversized garage 21 ft wide x 27 ft deep, LP Smart Siding & metal roof, handicap accessible with level entry from garage to house & 36" interior doors, front porch & covered rear deck with wood ceilings, lots of shade trees with back yard privacy, located just outside Harrison about 2 miles from Walmart and only 1/2 mile off Hwy 65 North with paved road access. Come See It Today!!
Zillow last checked: 8 hours ago
Listing updated: April 04, 2025 at 02:39pm
Listed by:
Bobby Woods homesteadrealty@homestead.arcoxmail.com,
Homestead Realty of Harrison, INC
Bought with:
Melissa Leal, EB00053381
Roger Turner Realty, Inc.
Source: ArkansasOne MLS,MLS#: 1284730 Originating MLS: Harrison District Board Of REALTORS
Originating MLS: Harrison District Board Of REALTORS
Facts & features
Interior
Bedrooms & bathrooms
- Bedrooms: 3
- Bathrooms: 2
- Full bathrooms: 2
Primary bedroom
- Level: Main
- Dimensions: 14.2 x 11.3
Bedroom
- Level: Main
- Dimensions: 11 x 10.8
Bedroom
- Level: Main
- Dimensions: 11 x 10.9
Primary bathroom
- Level: Main
- Dimensions: 8.4 x 7.6
Bathroom
- Level: Main
- Dimensions: 8.8 x 5
Eat in kitchen
- Level: Main
- Dimensions: in great rm
Garage
- Level: Main
- Dimensions: 21.5 W x 27 D
Great room
- Level: Main
- Dimensions: 27.2 x 17
Living room
- Level: Main
- Dimensions: in great rm
Utility room
- Level: Main
- Dimensions: 6.8 x 14.2
Heating
- Central, Heat Pump
Cooling
- Central Air, Heat Pump
Appliances
- Included: Dishwasher, Electric Range, Electric Water Heater, Microwave Hood Fan, Microwave, Refrigerator, Smooth Cooktop
- Laundry: Washer Hookup, Dryer Hookup
Features
- Ceiling Fan(s), Granite Counters, Split Bedrooms, Walk-In Closet(s)
- Flooring: Luxury Vinyl Plank
- Windows: Double Pane Windows, Vinyl
- Basement: Crawl Space
- Has fireplace: No
Interior area
- Total structure area: 1,302
- Total interior livable area: 1,302 sqft
Property
Parking
- Total spaces: 2
- Parking features: Attached, Garage, Garage Door Opener, Workshop in Garage
- Has attached garage: Yes
- Covered spaces: 2
Accessibility
- Accessibility features: Wheelchair Access, Accessible Doors
Features
- Levels: One
- Stories: 1
- Patio & porch: Covered, Deck, Porch
- Exterior features: Gravel Driveway
- Pool features: None
- Fencing: None
- Waterfront features: None
Lot
- Size: 1.24 Acres
- Dimensions: Irreg 1.24 Ac M/L
- Features: Corner Lot, Outside City Limits
Details
- Additional structures: None
- Parcel number: 47200057000
- Zoning: N
- Zoning description: None
- Special conditions: None
Construction
Type & style
- Home type: SingleFamily
- Architectural style: Ranch
- Property subtype: Single Family Residence
Materials
- Other, See Remarks
- Foundation: Crawlspace
- Roof: Metal
Condition
- New construction: Yes
- Year built: 2024
Utilities & green energy
- Sewer: Septic Tank
- Utilities for property: Electricity Available, Septic Available
Community & neighborhood
Security
- Security features: Fire Alarm, Smoke Detector(s)
Community
- Community features: Near Schools, Shopping
Location
- Region: Harrison
- Subdivision: Richesin Estates
Other
Other facts
- Listing terms: ARM,Conventional,FHA,USDA Loan,VA Loan
Price history
| Date | Event | Price |
|---|---|---|
| 4/4/2025 | Sold | $260,000-3.3%$200/sqft |
Source: | ||
| 2/26/2025 | Price change | $269,000-6.9%$207/sqft |
Source: | ||
| 1/2/2025 | Listed for sale | $289,000$222/sqft |
Source: | ||
| 11/13/2024 | Listing removed | $289,000-2.7%$222/sqft |
Source: | ||
| 9/17/2024 | Price change | $297,000-12.5%$228/sqft |
Source: | ||
Public tax history
| Year | Property taxes | Tax assessment |
|---|---|---|
| 2024 | $112 | $1,490 |
| 2023 | $112 | $1,490 |
| 2022 | $112 | $1,490 |
Find assessor info on the county website
Neighborhood: 72601
Nearby schools
GreatSchools rating
- 8/10Harrison Middle SchoolGrades: 5-8Distance: 2.7 mi
- 7/10Harrison High SchoolGrades: 9-12Distance: 2.8 mi
- 8/10Skyline Heights Elementary SchoolGrades: 1-4Distance: 3.3 mi
Schools provided by the listing agent
- District: Harrison
Source: ArkansasOne MLS. This data may not be complete. We recommend contacting the local school district to confirm school assignments for this home.

Get pre-qualified for a loan
At Zillow Home Loans, we can pre-qualify you in as little as 5 minutes with no impact to your credit score.An equal housing lender. NMLS #10287.


