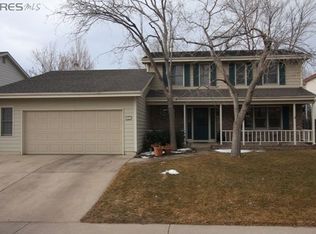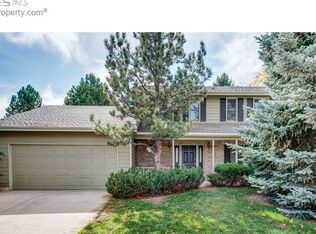Sold for $760,000 on 04/20/23
$760,000
1555 Preston Trl, Fort Collins, CO 80525
3beds
3,410sqft
Residential-Detached, Residential
Built in 1985
6,788 Square Feet Lot
$711,600 Zestimate®
$223/sqft
$2,757 Estimated rent
Home value
$711,600
$676,000 - $747,000
$2,757/mo
Zestimate® history
Loading...
Owner options
Explore your selling options
What's special
Located in a desirable central Fort Collins neighborhood, this spacious home has been thoroughly updated throughout. Greeting you with vaulted ceilings and natural light upon entry, offering a formal living and dining room, along with a spacious eat in kitchen and additional living room with fireplace on the main level. The kitchen has been thoughtfully designed and features new stainless steel appliances, quartz counter with kitchen island and tons of counter space, new modern shaker cabinets, along with custom tile and lighting. Upstairs you will find your own true and spacious Owners Retreat plus two additional bedrooms. The Owners bath is highlighted with a free standing soaking tub, shiplap accent walls, designer floor tile, double vanity, and floor to ceiling tiled shower. With summer right around the corner the fully fenced backyard is primed for entertaining with multiple deck and concrete areas, and mature landscaping offering privacy for you to enjoy. Fantastic location with quick access to some of Fort Collins' best parks, golf courses, shopping/dining and the Foothills.
Zillow last checked: 8 hours ago
Listing updated: August 01, 2024 at 11:06pm
Listed by:
The Key Group 970-223-6500,
Coldwell Banker Realty- Fort Collins,
Gus Bergs 970-308-4733,
Coldwell Banker Realty- Fort Collins
Bought with:
Paul Hunter
Windermere Fort Collins
Source: IRES,MLS#: 983502
Facts & features
Interior
Bedrooms & bathrooms
- Bedrooms: 3
- Bathrooms: 3
- Full bathrooms: 2
- 1/2 bathrooms: 1
Primary bedroom
- Area: 224
- Dimensions: 16 x 14
Bedroom 2
- Area: 156
- Dimensions: 12 x 13
Bedroom 3
- Area: 176
- Dimensions: 16 x 11
Dining room
- Area: 169
- Dimensions: 13 x 13
Family room
- Area: 208
- Dimensions: 13 x 16
Kitchen
- Area: 196
- Dimensions: 14 x 14
Living room
- Area: 168
- Dimensions: 12 x 14
Heating
- Forced Air
Cooling
- Central Air, Ceiling Fan(s), Whole House Fan
Appliances
- Included: Electric Range/Oven, Self Cleaning Oven, Dishwasher, Refrigerator, Microwave, Disposal
- Laundry: Main Level
Features
- Satellite Avail, High Speed Internet, Eat-in Kitchen, Separate Dining Room, Cathedral/Vaulted Ceilings, Pantry, Walk-In Closet(s), Walk-in Closet
- Windows: Wood Frames, Wood Windows
- Basement: Full,Unfinished
- Has fireplace: Yes
- Fireplace features: Family/Recreation Room Fireplace
Interior area
- Total structure area: 3,410
- Total interior livable area: 3,410 sqft
- Finished area above ground: 2,216
- Finished area below ground: 1,194
Property
Parking
- Total spaces: 2
- Parking features: Garage Door Opener
- Attached garage spaces: 2
- Details: Garage Type: Attached
Features
- Levels: Two
- Stories: 2
- Patio & porch: Patio, Deck
- Fencing: Fenced,Wood
Lot
- Size: 6,788 sqft
- Features: Curbs, Gutters, Sidewalks, Lawn Sprinkler System, Level
Details
- Additional structures: Storage
- Parcel number: R1155431
- Zoning: RL
- Special conditions: Private Owner
Construction
Type & style
- Home type: SingleFamily
- Architectural style: Contemporary/Modern
- Property subtype: Residential-Detached, Residential
Materials
- Wood/Frame
- Roof: Composition
Condition
- Not New, Previously Owned
- New construction: No
- Year built: 1985
Utilities & green energy
- Electric: Electric, City
- Gas: Natural Gas, XCEL
- Sewer: City Sewer
- Water: City Water, City of Fort Collins
- Utilities for property: Natural Gas Available, Electricity Available, Cable Available
Community & neighborhood
Location
- Region: Fort Collins
- Subdivision: Collindale
HOA & financial
HOA
- Has HOA: Yes
- HOA fee: $140 annually
- Services included: Common Amenities, Management, Utilities
Other
Other facts
- Listing terms: Cash,Conventional,FHA,VA Loan
- Road surface type: Paved, Asphalt
Price history
| Date | Event | Price |
|---|---|---|
| 4/20/2023 | Sold | $760,000+12.6%$223/sqft |
Source: | ||
| 3/17/2023 | Listed for sale | $675,000+40.5%$198/sqft |
Source: | ||
| 9/6/2022 | Sold | $480,500+60.2%$141/sqft |
Source: Public Record | ||
| 8/22/2005 | Sold | $300,000$88/sqft |
Source: Public Record | ||
Public tax history
| Year | Property taxes | Tax assessment |
|---|---|---|
| 2024 | $3,364 +10.3% | $41,567 +1.6% |
| 2023 | $3,049 -1% | $40,929 +26.8% |
| 2022 | $3,081 +11.4% | $32,290 -2.8% |
Find assessor info on the county website
Neighborhood: Collindale
Nearby schools
GreatSchools rating
- 8/10Shepardson Elementary SchoolGrades: PK-5Distance: 0.3 mi
- 6/10Boltz Middle SchoolGrades: 6-8Distance: 0.8 mi
- 8/10Fort Collins High SchoolGrades: 9-12Distance: 0.6 mi
Schools provided by the listing agent
- Elementary: Shepardson
- Middle: Boltz
- High: Ft Collins
Source: IRES. This data may not be complete. We recommend contacting the local school district to confirm school assignments for this home.
Get a cash offer in 3 minutes
Find out how much your home could sell for in as little as 3 minutes with a no-obligation cash offer.
Estimated market value
$711,600
Get a cash offer in 3 minutes
Find out how much your home could sell for in as little as 3 minutes with a no-obligation cash offer.
Estimated market value
$711,600

