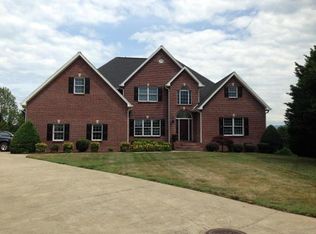Sold for $1,420,000
$1,420,000
1555 Old Shiloh Rd, Greeneville, TN 37745
4beds
5,116sqft
Single Family Residence, Residential
Built in 1992
18.11 Acres Lot
$1,436,100 Zestimate®
$278/sqft
$4,789 Estimated rent
Home value
$1,436,100
$1.08M - $1.91M
$4,789/mo
Zestimate® history
Loading...
Owner options
Explore your selling options
What's special
This stunning home, situated on 18.11 +/- acres in the Town of Greeneville and bordering the City of Tusculum, offers the perfect balance of privacy and convenience in a highly sought-after location. The property features incredible mountain views, a stocked pond (with liner), beautiful landscaping, and well-maintained acreage. The tree-lined driveway leads to the expansive home, with a main-level attached garage, a drive-under garage, and a 24x28 detached garage that provide a total of six garage spaces. An18x40 metal implement shed adds additional storage for equipment. The exterior features several upgrades, including Hardiplank siding, a new roof (installed June 2024), gutters, vinyl soffits, updated trim, and metal-wrapped fascia boards. The updated front deck provides mountain views and is accessible from the great room and the primary bedroom's sitting room. The large, partially covered rear deck, accessible from the kitchen, is perfect for entertaining and is adjacent to another covered sitting area near the 20x40 in-ground pool. Inside, you'll find a cathedral wood ceiling and a grand stone fireplace in the great room, large windows that fill the home with natural light, a loft area overlooking the great room, crown molding, custom built-ins and woodwork throughout. The primary bedroom and ensuite, two additional bedrooms, an additional full bath, a half-bath and one of the home's two laundry rooms are all conveniently located on the main level. The second floor features the loft and a fourth bedroom / bonus room with a full bath attached. The unfinished basement provides additional storage, a second laundry room, a half-bath, and the potential for more finished living space. The home is connected to public water; however, a well is conveniently located on the property and is currently used to feed the pond, fill the pool, and water the gardens. Buyer / Buyers agent to verify all information
Zillow last checked: 8 hours ago
Listing updated: August 26, 2025 at 08:14am
Listed by:
Justin Reaves 423-525-6196,
Envision Realty Group
Bought with:
Toni Drumwright, 357300
Greater Impact Realty Jonesborough
Source: TVRMLS,MLS#: 9976011
Facts & features
Interior
Bedrooms & bathrooms
- Bedrooms: 4
- Bathrooms: 5
- Full bathrooms: 3
- 1/2 bathrooms: 2
Primary bedroom
- Level: First
Bedroom 2
- Level: First
Bedroom 3
- Level: First
Bedroom 4
- Level: Second
Bathroom 1
- Level: First
Bathroom 2
- Level: First
Bathroom 3
- Level: First
Bathroom 4
- Level: Second
Bathroom 5
- Level: Basement
Dining room
- Level: First
Great room
- Level: First
Kitchen
- Level: First
Laundry
- Level: First
Laundry
- Level: Basement
Living room
- Level: First
Sun room
- Level: First
Heating
- Fireplace(s), Heat Pump, Wood Stove
Cooling
- Ceiling Fan(s), Heat Pump
Appliances
- Included: Dishwasher, Electric Range, Microwave, Refrigerator, See Remarks
- Laundry: Electric Dryer Hookup, Washer Hookup
Features
- Master Downstairs, Built-in Features, Eat-in Kitchen, Entrance Foyer, Granite Counters, Walk-In Closet(s)
- Flooring: Carpet, Ceramic Tile, Hardwood
- Windows: Double Pane Windows, Skylight(s)
- Basement: Full,Garage Door,Unfinished,Walk-Out Access,See Remarks
- Number of fireplaces: 1
- Fireplace features: Great Room
Interior area
- Total structure area: 8,890
- Total interior livable area: 5,116 sqft
Property
Parking
- Total spaces: 6
- Parking features: Driveway, Attached, Concrete, Detached, Garage Door Opener, Gravel
- Attached garage spaces: 6
- Has uncovered spaces: Yes
Features
- Levels: One and One Half
- Stories: 2
- Patio & porch: Back, Covered, Deck, Front Porch, See Remarks
- Exterior features: See Remarks
- Pool features: In Ground
- Fencing: Back Yard,Front Yard
- Has view: Yes
- View description: Mountain(s)
Lot
- Size: 18.11 Acres
- Dimensions: 18.11 Acres
- Topography: Cleared, Pasture, See Remarks
Details
- Additional structures: Garage(s), Shed(s), Storage
- Parcel number: 100 074.33
- Zoning: R-1
Construction
Type & style
- Home type: SingleFamily
- Architectural style: A-Frame
- Property subtype: Single Family Residence, Residential
Materials
- HardiPlank Type, Stone Veneer
- Foundation: Block
- Roof: Shingle
Condition
- Above Average
- New construction: No
- Year built: 1992
Utilities & green energy
- Sewer: Septic Tank
- Water: Public, Well
- Utilities for property: Fiber Available, Cable Available, Electricity Connected, Water Connected, Underground Utilities
Community & neighborhood
Security
- Security features: Security Lights, Security System
Location
- Region: Greeneville
- Subdivision: Todd Farm
Other
Other facts
- Listing terms: Cash,Conventional
Price history
| Date | Event | Price |
|---|---|---|
| 8/26/2025 | Sold | $1,420,000-18.9%$278/sqft |
Source: TVRMLS #9976011 Report a problem | ||
| 5/15/2025 | Pending sale | $1,750,000$342/sqft |
Source: TVRMLS #9976011 Report a problem | ||
| 2/12/2025 | Listed for sale | $1,750,000+2400%$342/sqft |
Source: TVRMLS #9976011 Report a problem | ||
| 11/3/2017 | Sold | $70,000+62.8%$14/sqft |
Source: Public Record Report a problem | ||
| 1/18/2012 | Sold | $43,000-93.1%$8/sqft |
Source: Public Record Report a problem | ||
Public tax history
| Year | Property taxes | Tax assessment |
|---|---|---|
| 2025 | $7,302 | $218,150 |
| 2024 | $7,302 | $218,150 |
| 2023 | $7,302 +36.5% | $218,150 +69.7% |
Find assessor info on the county website
Neighborhood: 37745
Nearby schools
GreatSchools rating
- 8/10Tusculum View Elementary SchoolGrades: PK-5Distance: 1.6 mi
- 7/10Greeneville Middle SchoolGrades: 6-8Distance: 4.5 mi
- 8/10Greeneville High SchoolGrades: 9-12Distance: 3.3 mi
Schools provided by the listing agent
- Elementary: Tusculum View
- Middle: Greeneville
- High: Greeneville
Source: TVRMLS. This data may not be complete. We recommend contacting the local school district to confirm school assignments for this home.

Get pre-qualified for a loan
At Zillow Home Loans, we can pre-qualify you in as little as 5 minutes with no impact to your credit score.An equal housing lender. NMLS #10287.
