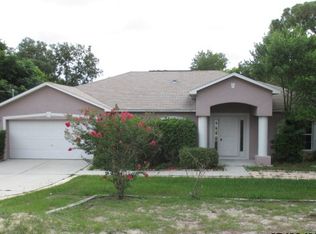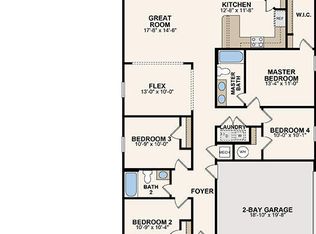Sold for $295,000 on 11/25/25
$295,000
1555 Newhope Rd, Spring Hill, FL 34606
3beds
1,720sqft
Single Family Residence
Built in 1977
0.3 Acres Lot
$294,000 Zestimate®
$172/sqft
$1,866 Estimated rent
Home value
$294,000
$268,000 - $323,000
$1,866/mo
Zestimate® history
Loading...
Owner options
Explore your selling options
What's special
Welcome to 1555 Newhope Road, a modern oasis nestled in the heart of Spring Hill, FL. This exquisitely designed single-family home spans 1,720 square feet, offering a sophisticated living experience for those seeking comfort and style. Boasting three spacious bedrooms and two pristine bathrooms, every inch of this residence is crafted for relaxation and ease. The open floor plan is adorned with elegant vinyl flooring, while the central air conditioning and heating ensure year-round comfort. Imagine hosting gatherings in your expansive private outdoor space or taking a refreshing dip in your very own private pool—an ideal retreat for entertaining or unwinding. The well-appointed kitchen is a chef’s delight, featuring contemporary finishes and ample space for culinary creations. Adjacent, the living area provides a welcoming ambiance, perfect for cozy evenings at home. Additional features include a convenient attached garage, providing secure parking and storage solutions, and an in-unit washer and dryer for ultimate convenience. Set on a generous .3 acre lot, this property offers a harmonious blend of indoor and outdoor living, promising the lifestyle you've been dreaming of. Discover the perfect balance of privacy and modern elegance at 1555 Newhope Road. Contact us today to explore this exceptional home in person.
Zillow last checked: 8 hours ago
Listing updated: November 25, 2025 at 02:32pm
Listing Provided by:
Neill Boyd 813-767-2694,
COMPASS FLORIDA LLC 305-851-2820
Bought with:
Kristina Streltsova, 3623202
LPT REALTY, LLC.
Source: Stellar MLS,MLS#: TB8446215 Originating MLS: Suncoast Tampa
Originating MLS: Suncoast Tampa

Facts & features
Interior
Bedrooms & bathrooms
- Bedrooms: 3
- Bathrooms: 2
- Full bathrooms: 2
Primary bedroom
- Features: En Suite Bathroom, Walk-In Closet(s)
- Level: First
- Area: 224 Square Feet
- Dimensions: 14x16
Bedroom 2
- Features: Built-in Closet
- Level: First
- Area: 144 Square Feet
- Dimensions: 12x12
Bathroom 3
- Features: Built-in Closet
- Level: First
- Area: 132 Square Feet
- Dimensions: 11x12
Great room
- Level: First
- Area: 396 Square Feet
- Dimensions: 22x18
Kitchen
- Features: Granite Counters
- Level: First
- Area: 156 Square Feet
- Dimensions: 12x13
Living room
- Features: Linen Closet
- Level: First
- Area: 336 Square Feet
- Dimensions: 14x24
Heating
- Central
Cooling
- Central Air
Appliances
- Included: Dishwasher, Disposal, Electric Water Heater, Ice Maker, Range
- Laundry: In Garage
Features
- Attic Fan, Ceiling Fan(s), Thermostat Attic Fan, Walk-In Closet(s)
- Flooring: Ceramic Tile, Vinyl
- Doors: Sliding Doors
- Has fireplace: Yes
- Fireplace features: Wood Burning
Interior area
- Total structure area: 1,940
- Total interior livable area: 1,720 sqft
Property
Parking
- Total spaces: 2
- Parking features: Garage - Attached
- Attached garage spaces: 2
Features
- Levels: One
- Stories: 1
- Patio & porch: Rear Porch, Screened
- Exterior features: Rain Gutters
- Has private pool: Yes
- Pool features: Gunite, In Ground
- Fencing: Chain Link,Wood
Lot
- Size: 0.30 Acres
- Dimensions: 82 x 165
- Residential vegetation: Mature Landscaping, Trees/Landscaped
Details
- Parcel number: R3232317501000470080
- Zoning: R-2
- Special conditions: None
Construction
Type & style
- Home type: SingleFamily
- Property subtype: Single Family Residence
Materials
- Block, Stucco
- Foundation: Slab
- Roof: Shingle
Condition
- New construction: No
- Year built: 1977
Utilities & green energy
- Sewer: Septic Tank
- Water: Public
- Utilities for property: BB/HS Internet Available, Cable Available, Electricity Connected, Public, Sewer Connected, Water Connected
Community & neighborhood
Location
- Region: Spring Hill
- Subdivision: SPRING HILL
HOA & financial
HOA
- Has HOA: No
Other fees
- Pet fee: $0 monthly
Other financial information
- Total actual rent: 0
Other
Other facts
- Listing terms: Cash,Conventional,FHA,VA Loan
- Ownership: Fee Simple
- Road surface type: Paved
Price history
| Date | Event | Price |
|---|---|---|
| 11/25/2025 | Sold | $295,000-1.6%$172/sqft |
Source: | ||
| 11/20/2025 | Pending sale | $299,900$174/sqft |
Source: | ||
| 11/8/2025 | Listed for sale | $299,900-3.3%$174/sqft |
Source: | ||
| 10/4/2025 | Listing removed | $310,000$180/sqft |
Source: | ||
| 9/15/2025 | Price change | $310,000-2.5%$180/sqft |
Source: | ||
Public tax history
| Year | Property taxes | Tax assessment |
|---|---|---|
| 2024 | $1,813 +4.8% | $115,689 +3% |
| 2023 | $1,729 +5.7% | $112,319 +3% |
| 2022 | $1,636 +0.7% | $109,048 +3% |
Find assessor info on the county website
Neighborhood: 34606
Nearby schools
GreatSchools rating
- 2/10Deltona Elementary SchoolGrades: PK-5Distance: 1.6 mi
- 4/10Fox Chapel Middle SchoolGrades: 6-8Distance: 4.8 mi
- 3/10Weeki Wachee High SchoolGrades: 9-12Distance: 10.7 mi
Get a cash offer in 3 minutes
Find out how much your home could sell for in as little as 3 minutes with a no-obligation cash offer.
Estimated market value
$294,000
Get a cash offer in 3 minutes
Find out how much your home could sell for in as little as 3 minutes with a no-obligation cash offer.
Estimated market value
$294,000

