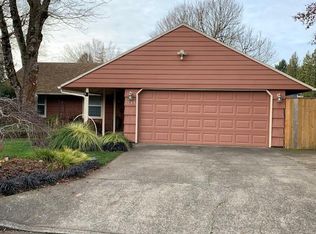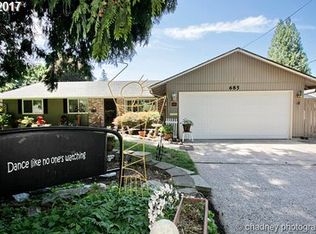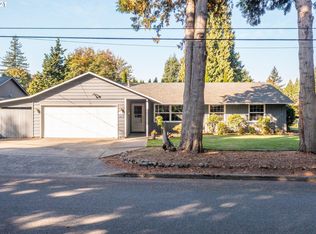Sold
$475,000
1555 NW 6th Ct, Gresham, OR 97030
4beds
1,524sqft
Residential, Single Family Residence
Built in 1965
8,712 Square Feet Lot
$476,600 Zestimate®
$312/sqft
$2,816 Estimated rent
Home value
$476,600
$453,000 - $500,000
$2,816/mo
Zestimate® history
Loading...
Owner options
Explore your selling options
What's special
Move-in ready one level home located on a quiet cul-de-sac in the desirable East Hill neighborhood. Tile entry opens into the formal living room with plush carpeting. Updated kitchen boasts raised panel alder cabinetry, 2 large pantries, all appliances incl the refrigerator and opens to the bayed dining room and the family room with wood burning fireplace and patio access. Private primary bedroom includes a triple door closet and updated bathroom with a relaxing bathtub. Versatile 4th bedroom would make the perfect den or home office. Hardwood flooring under LR, Hall, and bedroom carpets. Oversize garage includes a workbench, lots of storage in the built-in cabinets and door to the side yard. You will love the private backyard with an oversize patio for relaxing and a large garden shed for all the yard tools. Amenities incl updated kitchen and bathroom cabinetry, tear off roof, energy efficient vinyl windows, plush carpeting and custom window coverings. Hurry on this amazing value in a one level home.
Zillow last checked: 8 hours ago
Listing updated: November 29, 2023 at 03:54am
Listed by:
Janet McGill 503-665-0111,
John L. Scott Portland Metro,
Tony Lozzi 503-667-3849,
John L. Scott Portland Metro
Bought with:
Dominika Pukay, 200602387
Katerina Premier Properties
Source: RMLS (OR),MLS#: 23177442
Facts & features
Interior
Bedrooms & bathrooms
- Bedrooms: 4
- Bathrooms: 2
- Full bathrooms: 2
- Main level bathrooms: 2
Primary bedroom
- Features: Bathroom, Bathtub, Double Closet, Wallto Wall Carpet
- Level: Main
- Area: 140
- Dimensions: 14 x 10
Bedroom 2
- Features: Wallto Wall Carpet
- Level: Main
- Area: 110
- Dimensions: 11 x 10
Bedroom 3
- Features: Wallto Wall Carpet
- Level: Main
- Area: 100
- Dimensions: 10 x 10
Bedroom 4
- Features: Closet, Wallto Wall Carpet
- Level: Main
- Area: 80
- Dimensions: 10 x 8
Dining room
- Features: Bay Window, Wallto Wall Carpet
- Level: Main
- Area: 99
- Dimensions: 11 x 9
Family room
- Features: Fireplace, Patio, Sliding Doors, Wallto Wall Carpet
- Level: Main
- Area: 234
- Dimensions: 18 x 13
Kitchen
- Features: Builtin Range, Dishwasher, Microwave, Pantry, Updated Remodeled, Closet, Free Standing Refrigerator
- Level: Main
- Area: 150
- Width: 10
Living room
- Features: Exterior Entry, Formal, Wallto Wall Carpet
- Level: Main
- Area: 240
- Dimensions: 16 x 15
Heating
- Forced Air, Fireplace(s)
Cooling
- Central Air
Appliances
- Included: Built-In Range, Dishwasher, Disposal, Free-Standing Refrigerator, Microwave, Gas Water Heater
- Laundry: Laundry Room
Features
- Closet, Pantry, Updated Remodeled, Formal, Bathroom, Bathtub, Double Closet
- Flooring: Tile, Vinyl, Wall to Wall Carpet
- Doors: Storm Door(s), Sliding Doors
- Windows: Double Pane Windows, Vinyl Frames, Bay Window(s)
- Basement: Crawl Space,None
- Number of fireplaces: 1
- Fireplace features: Wood Burning
Interior area
- Total structure area: 1,524
- Total interior livable area: 1,524 sqft
Property
Parking
- Total spaces: 2
- Parking features: Driveway, Off Street, Garage Door Opener, Attached, Oversized
- Attached garage spaces: 2
- Has uncovered spaces: Yes
Accessibility
- Accessibility features: Accessible Entrance, Builtin Lighting, Garage On Main, Ground Level, Main Floor Bedroom Bath, Minimal Steps, Natural Lighting, One Level, Parking, Accessibility
Features
- Levels: One
- Stories: 1
- Patio & porch: Patio
- Exterior features: Yard, Exterior Entry
- Fencing: Fenced
- Has view: Yes
- View description: Trees/Woods
Lot
- Size: 8,712 sqft
- Dimensions: 8800 Sq Ft
- Features: Cul-De-Sac, Level, Private, Trees, SqFt 7000 to 9999
Details
- Additional structures: Outbuilding, ToolShed
- Parcel number: R286677
- Zoning: SFR
Construction
Type & style
- Home type: SingleFamily
- Architectural style: Ranch
- Property subtype: Residential, Single Family Residence
Materials
- Cedar, Lap Siding, T111 Siding
- Foundation: Concrete Perimeter
- Roof: Composition
Condition
- Resale,Updated/Remodeled
- New construction: No
- Year built: 1965
Utilities & green energy
- Gas: Gas
- Sewer: Public Sewer
- Water: Public
- Utilities for property: Cable Connected
Community & neighborhood
Security
- Security features: None
Location
- Region: Gresham
- Subdivision: Quiet Cul-De-Sac
HOA & financial
HOA
- Has HOA: No
Other
Other facts
- Listing terms: Cash,Conventional,FHA,VA Loan
- Road surface type: Paved
Price history
| Date | Event | Price |
|---|---|---|
| 10/26/2023 | Sold | $475,000+2.2%$312/sqft |
Source: | ||
| 9/25/2023 | Pending sale | $464,950$305/sqft |
Source: | ||
| 9/18/2023 | Listed for sale | $464,950$305/sqft |
Source: | ||
Public tax history
| Year | Property taxes | Tax assessment |
|---|---|---|
| 2025 | $4,508 +4.5% | $221,530 +3% |
| 2024 | $4,315 +9.8% | $215,080 +3% |
| 2023 | $3,932 +2.9% | $208,820 +3% |
Find assessor info on the county website
Neighborhood: Northwest
Nearby schools
GreatSchools rating
- 7/10East Gresham Elementary SchoolGrades: K-5Distance: 1.4 mi
- 2/10Dexter Mccarty Middle SchoolGrades: 6-8Distance: 1.6 mi
- 4/10Gresham High SchoolGrades: 9-12Distance: 0.9 mi
Schools provided by the listing agent
- Elementary: East Gresham
- Middle: Dexter Mccarty
- High: Gresham
Source: RMLS (OR). This data may not be complete. We recommend contacting the local school district to confirm school assignments for this home.
Get a cash offer in 3 minutes
Find out how much your home could sell for in as little as 3 minutes with a no-obligation cash offer.
Estimated market value
$476,600
Get a cash offer in 3 minutes
Find out how much your home could sell for in as little as 3 minutes with a no-obligation cash offer.
Estimated market value
$476,600


