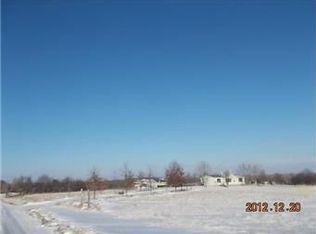Nice brick ranch home on 5 acres off chip and seal road. Home does need some TLC but will make a great home for someone! Huge living room and formal dining room, large kitchen with island and tons of cabinets. There is plenty of room in the kitchen for a table as well. Lots of storage space, and nice screened in porch off the dining room. Large deck is perfect for entertaining outside as well! New carpet in two of the bedrooms and some fresh paint throughout. Lots of living space here, full basement as well. Huge outbuilding is perfect for hobby/work and fencing for animals. Home has many nice features, come make it your own!!
This property is off market, which means it's not currently listed for sale or rent on Zillow. This may be different from what's available on other websites or public sources.

