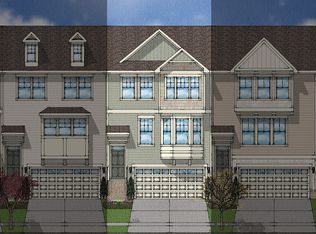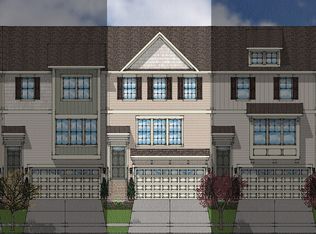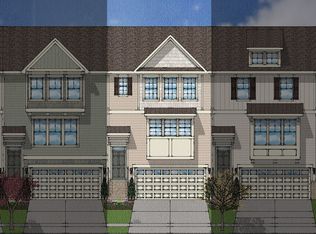The three-story Tanasee plan features three bedrooms and two and half baths. A garage, bonus room and storage closet are located on the first floor. The second floor features a large family room that is open to an eat-in area and large kitchen with center island and pantry. All bedrooms and a laundry room are located on the third floor. Options include a powder bath, pet pad and secured access pet lounge on the first floor, and an extended eat in area for end units.
This property is off market, which means it's not currently listed for sale or rent on Zillow. This may be different from what's available on other websites or public sources.


