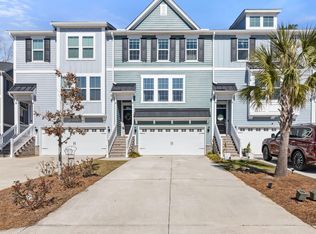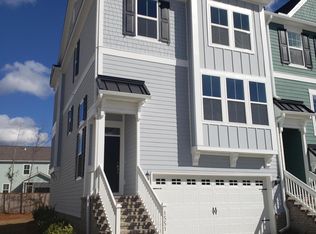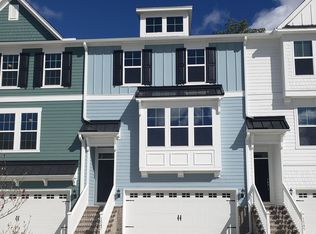MOVE IN READY GORGEOUS END UNIT! BRAND NEW CONSTRUCTION! Huge kitchen with quartz countertops and gray cabinets. Lots of light and open floor plan on second floor living area. Downstairs bonus room with large closet and powder room entered directly from the 2 car garage. Master bedroom upstairs with tray ceiling, 5' walk in shower, plenty of windows and natural light. 2 secondary bedrooms upstairs with second bath. Lots of upgrades and finishes complement this perfect low maintenance home!
This property is off market, which means it's not currently listed for sale or rent on Zillow. This may be different from what's available on other websites or public sources.


