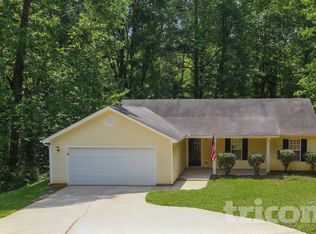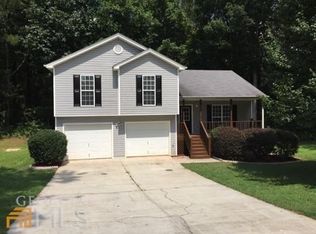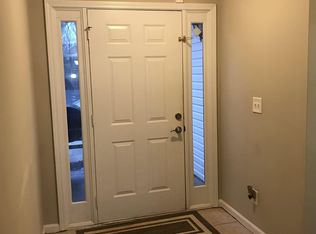PRIVACY, PRIVACY, PRIVACY!! DON'T MISS OUT ON A CHANCE TO OWN THIS GREAT 1 STORY HOME ON ALMOST 2 ACRES AND STILL CLOSE TO HWY 316 AND SHOPPING. NEW PAINT THROUGHOUT EVEN THE GARAGE AND NEW A/C. SELLERS HAVE PRESSURE WASHED THE OUTSIDE OF HOUSE. DECK, ENTRYWAY AND PORCH AREA. NEW KITCHEN CABINET. SINK WITH NEW S/S APPLIANCES. NEW FLOOR AND CARPET, NEW FAUCETS. MASTER ROOM HAS VAULTED CEILING AND HUGE WALK-IN CLOSET. MASTER BATH HAS SEPARATE SHOWER AND GARDEN TUB. OVERSIZED COVERED DECK HAS SURROUNDED BY FENCED BACK YARD WITH A QUIET AND WOODED VIEW.
This property is off market, which means it's not currently listed for sale or rent on Zillow. This may be different from what's available on other websites or public sources.


