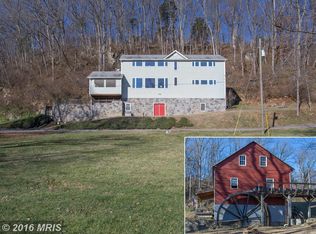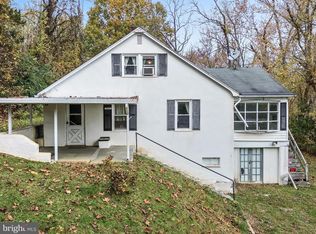BEAUTIFUL WATERFRONT HOME & HISTORIC GRIST MILL. HOUSE & MILL TO BE SOLD TOGETHER- PRICED SEPARATELY- SEE MLS # CL9553786. CUSTOM BUILT W/ 1ST FL. MASTER SUITE,GOURMET KITCHEN A CHEF'S DELIGHT. 9' CEILINGS ON MAIN LEVEL,14' CEILINGS ON WALK-OUT LL. 2ND FL BEDROOMS ARE 24' x 23'. ALL ROOMS HAVE DIRECT VIEWS OF THE RIVER. LIVING ROOM W/ GAS FIREPLACE GORGEOUS WOOD FLOORS. RETREAT OR RETIRE HERE.
This property is off market, which means it's not currently listed for sale or rent on Zillow. This may be different from what's available on other websites or public sources.


