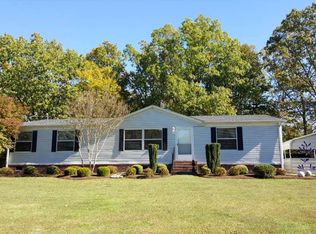Sold for $379,000
$379,000
1555 Leach Rd, Cedar Grove, TN 38321
4beds
3,622sqft
Single Family Residence
Built in 1976
7.4 Acres Lot
$383,000 Zestimate®
$105/sqft
$2,802 Estimated rent
Home value
$383,000
Estimated sales range
Not available
$2,802/mo
Zestimate® history
Loading...
Owner options
Explore your selling options
What's special
If you've been dreaming of country living, you don't want to miss 1555 Leach Road in Cedar Grove! With approximately 3600 sq ft of living space, this home offers lots of room for a large family. 4 bedrooms, 4 baths, formal living room, huge family room, dining room, sunroom and bonus room upstairs. And, a full basement that can be finished with walkout to the patio! Plus, a barn, an RV storage garage and an additional detached garage for your motorcycles, ATVs and storage! Enjoy nights on the deck overlooking the beautiful wooded lot and there's even a pond. This house has so much potential and is just waiting for you to make it your home!
Zillow last checked: 8 hours ago
Listing updated: December 31, 2024 at 11:15am
Listed by:
Deb Smith,
Hickman Realty Group Inc.-Jack
Bought with:
Jesse Bradley, 336768
Tennessee Valley Realty and In
Source: CWTAR,MLS#: 247128
Facts & features
Interior
Bedrooms & bathrooms
- Bedrooms: 4
- Bathrooms: 4
- Full bathrooms: 4
- Main level bathrooms: 4
- Main level bedrooms: 4
Primary bedroom
- Level: Main
- Area: 210
- Dimensions: 14.0 x 15.0
Bedroom
- Level: Main
- Area: 110
- Dimensions: 10.0 x 11.0
Bedroom
- Level: Main
- Area: 143
- Dimensions: 13.0 x 11.0
Bedroom
- Level: Main
- Area: 165
- Dimensions: 15.0 x 11.0
Bonus room
- Area: 870
- Dimensions: 29.0 x 30.0
Dining room
- Area: 120
- Dimensions: 10.0 x 12.0
Family room
- Area: 551
- Dimensions: 29.0 x 19.0
Kitchen
- Level: Main
- Area: 204
- Dimensions: 17.0 x 12.0
Laundry
- Area: 36
- Dimensions: 6.0 x 6.0
Living room
- Area: 300
- Dimensions: 20.0 x 15.0
Sun room
- Area: 704
- Dimensions: 64.0 x 11.0
Heating
- Electric, Fireplace(s), Wood
Cooling
- Ceiling Fan(s), Central Air, Electric
Appliances
- Included: Built-In Electric Oven, Dishwasher, Electric Cooktop
- Laundry: Electric Dryer Hookup, Washer Hookup
Features
- Breakfast Bar, Ceiling Fan(s), Eat-in Kitchen, Separate Shower, Single Vanity
- Flooring: Carpet, Luxury Vinyl, Tile
- Basement: Concrete,Unfinished,Walk-Out Access
- Has fireplace: Yes
- Fireplace features: Living Room, Masonry
Interior area
- Total structure area: 3,622
- Total interior livable area: 3,622 sqft
Property
Parking
- Total spaces: 3
- Parking features: Additional Parking, Attached, Concrete, Garage, Garage Door Opener, RV Garage
- Attached garage spaces: 3
Features
- Levels: One and One Half
- Patio & porch: Covered, Deck, Front Porch, Patio
- Exterior features: Gas Grill, Rain Gutters, Storage
- Fencing: None
- Has view: Yes
- View description: Pond, Trees/Woods
Lot
- Size: 7.40 Acres
- Dimensions: 7.4ac
- Features: Wooded
Details
- Additional structures: Barn(s), Garage(s), RV/Boat Storage
- Parcel number: 120 043.00
- Special conditions: Standard
Construction
Type & style
- Home type: SingleFamily
- Property subtype: Single Family Residence
Materials
- Brick
- Roof: Metal
Condition
- false
- New construction: No
- Year built: 1976
Utilities & green energy
- Sewer: Septic Tank
- Water: Well
- Utilities for property: Electricity Connected
Community & neighborhood
Community
- Community features: None
Location
- Region: Cedar Grove
- Subdivision: None
Other
Other facts
- Road surface type: Paved
Price history
| Date | Event | Price |
|---|---|---|
| 12/31/2024 | Sold | $379,000$105/sqft |
Source: | ||
| 11/22/2024 | Pending sale | $379,000$105/sqft |
Source: | ||
| 11/5/2024 | Listed for sale | $379,000$105/sqft |
Source: | ||
Public tax history
| Year | Property taxes | Tax assessment |
|---|---|---|
| 2025 | $469 -76.2% | $29,625 -61.9% |
| 2024 | $1,970 | $77,725 |
| 2023 | $1,970 | $77,725 |
Find assessor info on the county website
Neighborhood: 38321
Nearby schools
GreatSchools rating
- 5/10Huntingdon Middle SchoolGrades: 4-8Distance: 7 mi
- 5/10Huntingdon High SchoolGrades: 9-12Distance: 8.3 mi
- 8/10Huntingdon Primary SchoolGrades: PK-3Distance: 7.2 mi
Get pre-qualified for a loan
At Zillow Home Loans, we can pre-qualify you in as little as 5 minutes with no impact to your credit score.An equal housing lender. NMLS #10287.
