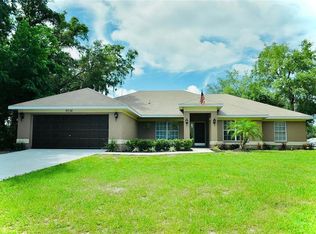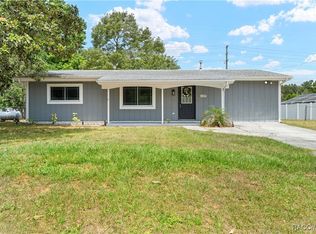Sold for $320,000
$320,000
1555 Larkin Rd, Spring Hill, FL 34608
3beds
1,730sqft
Single Family Residence
Built in 1987
0.3 Acres Lot
$307,600 Zestimate®
$185/sqft
$1,905 Estimated rent
Home value
$307,600
$292,000 - $323,000
$1,905/mo
Zestimate® history
Loading...
Owner options
Explore your selling options
What's special
This delightful single-family home offers a spacious split floor plan, boasting 3 bedrooms and 2 bathrooms for optimal comfort and privacy. Upon entering, you'll be greeted by a cozy living area with vaulted ceilings that flows seamlessly into a well-appointed kitchen, with ample counter space and pass through to the dining room, making entertaining a breeze. Relax and enjoy the additional breakfast nook that provides additional counter space, cabinet storage and wall mounted ethanol fireplace for warmth and ambiance. The tranquil master suite, complete with its own private ensuite bathroom, provides a peaceful retreat at the end of the day with a spacious walk-in closet. Two additional bedrooms, offer versatility for guests, children, or a home office. Step outside through the french doors to discover your own private oasis. A rear covered screened porch awaits, providing the perfect spot for morning beverage, overlooking the fully fenced corner lot with no rear neighbors. Hosting outdoor gatherings is a breeze in this serene setting. Convenience meets functionality with the inclusion of a 8x16 storage shed, offering ample space to store outdoor equipment, tools, or seasonal items. Plus, with no HOA fees or concerns about flooding, you can enjoy peace of mind and the freedom to customize your space to your heart's content. AC 2023, Roof 2007, Water Heater 2019. Freshly painted interior/exterior, new carpets, new waterproof vinyl flooring. Centrally located to all amenities.
Zillow last checked: 8 hours ago
Listing updated: November 15, 2024 at 08:11pm
Listed by:
Kristine L Fennell 813-833-5307,
SandPeak Realty
Bought with:
PAID RECIPROCAL
Paid Reciprocal Office
Source: HCMLS,MLS#: 2237706
Facts & features
Interior
Bedrooms & bathrooms
- Bedrooms: 3
- Bathrooms: 2
- Full bathrooms: 2
Primary bedroom
- Area: 228
- Dimensions: 19x12
Primary bedroom
- Area: 228
- Dimensions: 19x12
Bedroom 2
- Area: 176
- Dimensions: 16x11
Bedroom 2
- Area: 176
- Dimensions: 16x11
Bedroom 3
- Area: 168
- Dimensions: 14x12
Bedroom 3
- Area: 168
- Dimensions: 14x12
Dining room
- Area: 180
- Dimensions: 15x12
Dining room
- Area: 180
- Dimensions: 15x12
Kitchen
- Area: 180
- Dimensions: 15x12
Kitchen
- Area: 180
- Dimensions: 15x12
Living room
- Area: 460
- Dimensions: 23x20
Living room
- Area: 460
- Dimensions: 23x20
Other
- Description: Breakfast Nook
- Area: 99
- Dimensions: 11x9
Other
- Description: Screened Porch
- Area: 169
- Dimensions: 13x13
Other
- Description: Breakfast Nook
- Area: 99
- Dimensions: 11x9
Other
- Description: Screened Porch
- Area: 169
- Dimensions: 13x13
Heating
- Central, Electric
Cooling
- Central Air, Electric
Appliances
- Included: Dishwasher, Dryer, Electric Oven, Freezer, Microwave, Refrigerator, Washer
Features
- Breakfast Nook, Primary Bathroom - Tub with Shower, Vaulted Ceiling(s), Walk-In Closet(s), Split Plan
- Flooring: Carpet, Tile, Vinyl
- Has fireplace: Yes
- Fireplace features: Other
Interior area
- Total structure area: 1,730
- Total interior livable area: 1,730 sqft
Property
Parking
- Total spaces: 2
- Parking features: Attached
- Attached garage spaces: 2
Features
- Levels: One
- Stories: 1
- Patio & porch: Patio, Porch, Screened
- Fencing: Chain Link,Vinyl
Lot
- Size: 0.30 Acres
- Features: Corner Lot
Details
- Additional structures: Shed(s)
- Parcel number: R3232317508003970010
- Zoning: PDP
- Zoning description: Planned Development Project
Construction
Type & style
- Home type: SingleFamily
- Architectural style: Ranch
- Property subtype: Single Family Residence
Materials
- Block, Concrete, Stucco
- Roof: Shingle
Condition
- Fixer
- New construction: No
- Year built: 1987
Utilities & green energy
- Sewer: Private Sewer
- Water: Public
- Utilities for property: Cable Available, Electricity Available
Community & neighborhood
Location
- Region: Spring Hill
- Subdivision: Spring Hill Unit 8
Other
Other facts
- Listing terms: Cash,Conventional,FHA,VA Loan
- Road surface type: Paved
Price history
| Date | Event | Price |
|---|---|---|
| 5/17/2024 | Sold | $320,000$185/sqft |
Source: | ||
| 4/17/2024 | Pending sale | $320,000$185/sqft |
Source: | ||
| 4/4/2024 | Listed for sale | $320,000$185/sqft |
Source: | ||
Public tax history
| Year | Property taxes | Tax assessment |
|---|---|---|
| 2024 | $1,438 +5.9% | $90,480 +3% |
| 2023 | $1,358 +7.4% | $87,845 +3% |
| 2022 | $1,264 +1.4% | $85,286 +3% |
Find assessor info on the county website
Neighborhood: 34608
Nearby schools
GreatSchools rating
- 6/10Suncoast Elementary SchoolGrades: PK-5Distance: 1.9 mi
- 5/10Powell Middle SchoolGrades: 6-8Distance: 5.4 mi
- 4/10Frank W. Springstead High SchoolGrades: 9-12Distance: 2.5 mi
Schools provided by the listing agent
- Elementary: Suncoast
- Middle: Powell
- High: Springstead
Source: HCMLS. This data may not be complete. We recommend contacting the local school district to confirm school assignments for this home.
Get a cash offer in 3 minutes
Find out how much your home could sell for in as little as 3 minutes with a no-obligation cash offer.
Estimated market value$307,600
Get a cash offer in 3 minutes
Find out how much your home could sell for in as little as 3 minutes with a no-obligation cash offer.
Estimated market value
$307,600

