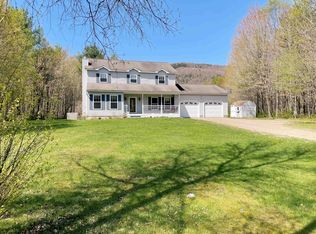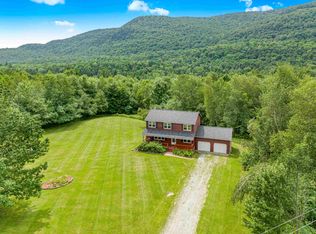Well-appointed country colonial with Acacia hardwood floors throughout main floor and most of 2nd floor. Updated kitchen with new cabinets, Silestone countertops, and Jenn Air appliances. Sliding glass door off dining to back deck to enjoy the mountain view. Gas heat stoves on brick hearths in Living room and Family room for cozy winter nights. Master Bedroom with oak hardwood floors, large closet and private bath with step-in shower. Three other bedrooms and full bath with hall closet for linens. View of Laraway Mountain from the front covered porch. Attached garage, fenced in back yard and full basement, partially finished with laundry. Standing Seam metal roof only 2 years old, whole house air exchanger, Buderus furnace and water softener too.
This property is off market, which means it's not currently listed for sale or rent on Zillow. This may be different from what's available on other websites or public sources.


